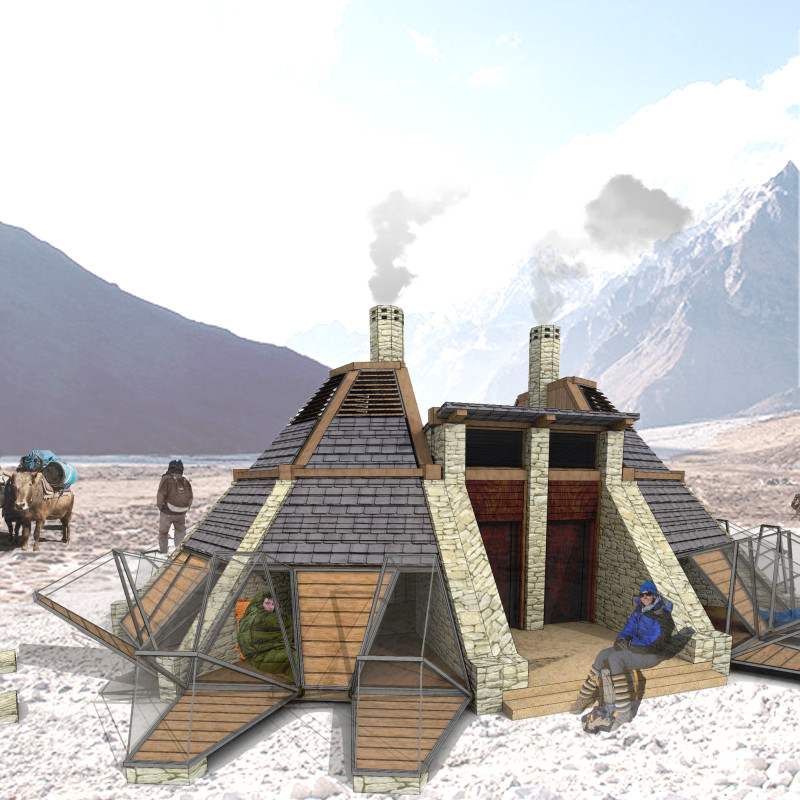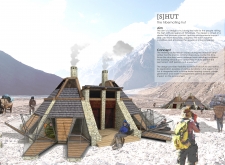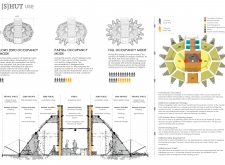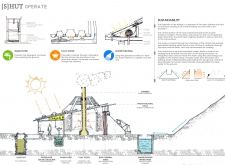5 key facts about this project
In analyzing the architecture, one notes the careful attention given to materiality, where each selected component contributes not only to the visual language but also to the overall sustainability of the project. Predominantly featuring locally sourced materials such as exposed concrete, glass facades, and sustainably harvested wood, the project emphasizes an environmentally conscious ethos. The choice of materials plays a crucial role; for instance, the transparency of the glass allows natural light to permeate the interior spaces, reducing the need for artificial lighting during the day and creating a seamless connection between indoor and outdoor environments.
The layout of the design is both intentional and strategic. Open floor plans promote fluidity between spaces, encouraging social interaction while still providing secluded areas for personal retreat. This spatial organization is enhanced by the incorporation of outdoor spaces such as terraces, balconies, and landscaped areas that not only expand the usable area but also invite the natural landscape into the living experience. These outdoor elements are thoughtfully integrated into the overall design, reinforcing a dialogue between the architecture and its environment.
One of the unique aspects of this project lies in its adaptive design features. Implemented to respond to changing climatic conditions, elements such as adjustable shading devices and green roofs are utilized to improve energy efficiency. These design strategies not only reduce the building's ecological footprint but also serve to educate occupants about sustainable living practices. Furthermore, the architectural design includes spaces meant for community gatherings, which promotes social sustainability and fosters an inclusive environment.
In terms of aesthetic considerations, the architectural design reflects a modern sensibility characterized by clean lines and a minimalist approach. The facade is purposefully designed to convey a contemporary identity while harmonizing with the existing urban fabric. The interplay of textures created by different materials adds depth and interest, inviting occupants and visitors to engage more deeply with the structure.
As one explores the architectural plans, architectural sections, and architectural ideas presented within this project, it becomes evident that this design is not merely a functional space but a catalyst for community engagement and environmental consciousness. Each detail has been meticulously considered to enhance both its utility and its role within the broader community. The thoughtful incorporation of light, space, and efficient systems creates an inviting atmosphere that underscores the relevance of modern architecture in today’s context.
For a comprehensive understanding of this project and its innovative design elements, the reader is encouraged to delve deeper into the architectural designs. Exploring the details further yields valuable insights into the unique methodologies and considerations that defined the project, offering a rich narrative of how contemporary architecture can effectively respond to the complexities of modern life.


























