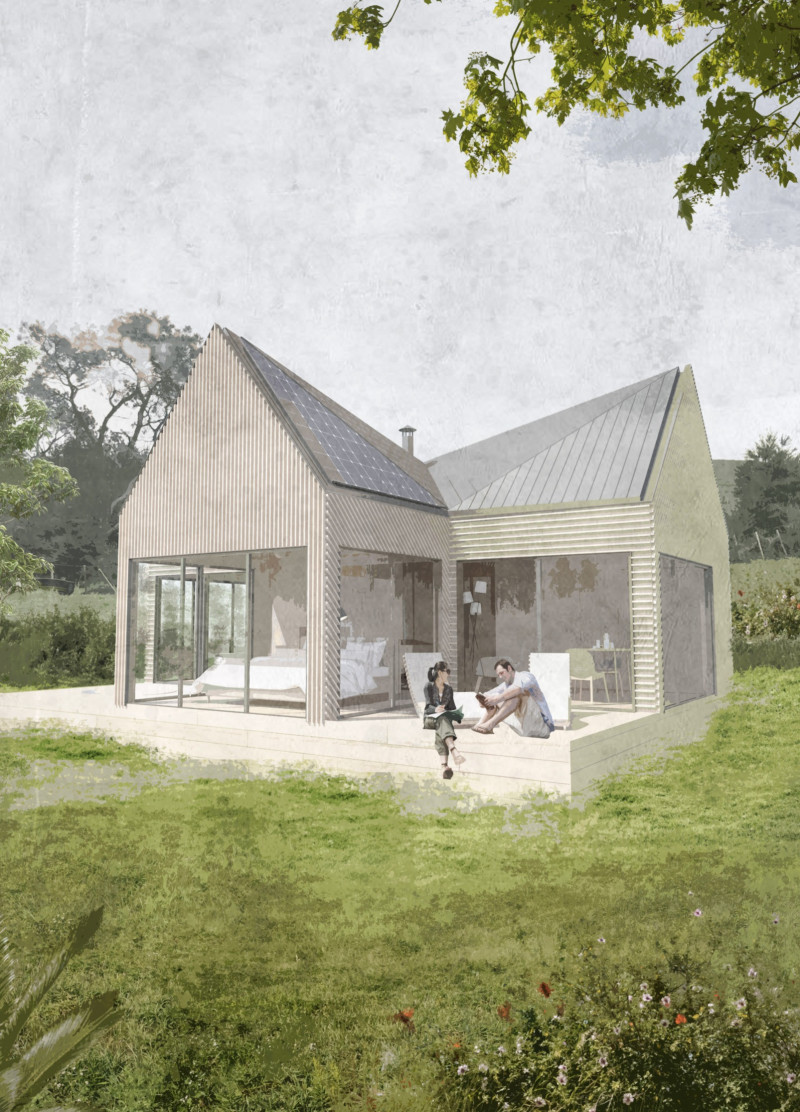5 key facts about this project
At the heart of the design is the notion of creating a serene environment where individuals can retreat from everyday stresses. The structure features a chapel-like form characterized by steeply pitched roofs and overlapping volumes that create a dynamic silhouette against the horizon. This architectural layout not only enhances aesthetic appeal but also provides natural shelter, allowing the building to coexist comfortably with its natural surroundings. The building invites occupants to experience their environment fully, with large glass panels that dissolve barriers between indoor and outdoor spaces, maximizing views and natural light.
The functionality of the Mauri Tau project is carefully considered, as it incorporates various spaces that encourage both community engagement and personal reflection. The interior layout promotes flow between rooms, with communal spaces designed for gatherings and intimate areas reserved for solitude. This duality caters to differing needs, making the project versatile for various activities—be it a quiet moment of contemplation or a social gathering with friends and family.
The materials selected for the building play a crucial role in supporting its overall vision. Extensive use of wood creates a warm, inviting atmosphere, while metal roofing ensures durability and weather resilience. Glass components not only enhance visibility but also establish a visual connection to the surrounding landscape, offering occupants continuous engagement with nature. The integration of sustainable features, such as solar panels and rainwater harvesting systems, further underscores the project's commitment to ecological responsibility and modern sustainability practices.
Unique design approaches are evident throughout Mauri Tau, particularly in its sensitivity to cultural motifs and traditional forms. The design incorporates distinct patterns inspired by Māori heritage, which are skillfully integrated into aspects such as the ceiling design. This nuanced detailing honors the cultural narrative while adding an artistic layer to the modern architectural language, creating a dialogue between past and present.
The site's landscaping is also thoughtfully designed, with pathways that encourage exploration and interaction with the natural world. These routes guide visitors through carefully selected vegetation, promoting a sense of discovery and tranquility. The architectural approach taken in Mauri Tau not only prioritizes aesthetic appeal but emphasizes the importance of environmental integration, encouraging occupants to find peace and solace amidst the natural beauty surrounding them.
In summary, the Mauri Tau project stands as a notable example of how architecture can serve as a vehicle for cultural expression and promote mental wellness through its design. Its careful attention to material selection, spatial organization, and cultural significance makes it a noteworthy contribution to contemporary architectural discourse. Readers interested in delving deeper into the project would benefit from exploring the architectural plans, sections, and design elements that showcase how these ideas come to life in a practical context. By examining the components of this project, one can appreciate how thoughtful design can create spaces that foster connection, reflection, and well-being.


























