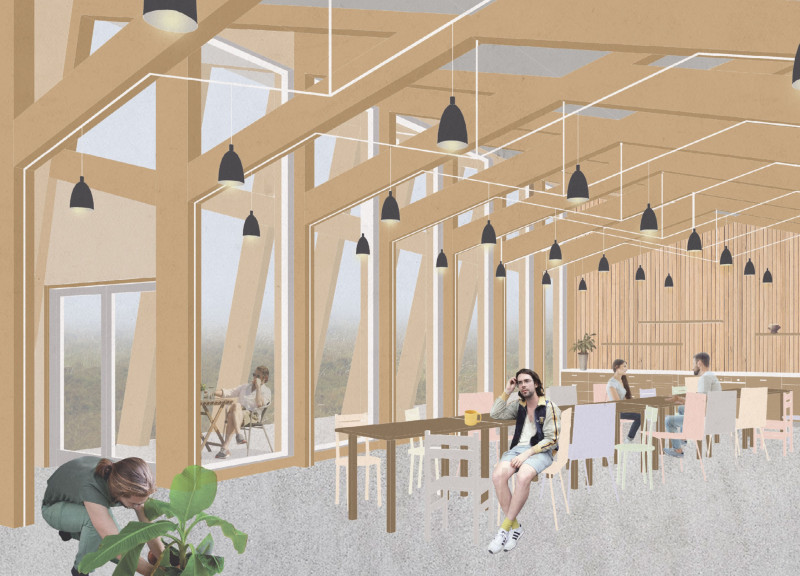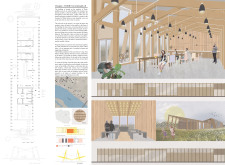5 key facts about this project
The primary function of this project is to facilitate end-of-life care while promoting dignity and comfort. The design considers the psychological needs of patients, creating spaces that foster community interaction and personal reflection. The layout strikes a balance between communal and private areas, ensuring that families can spend quality time together while also allowing for individual privacy.
The integration of various key components defines the functionality of the hospice. Living areas serve as the core of the facility, featuring comfortable seating arrangements that encourage socialization. A communal dining space is central to the experience, creating a setting for shared meals and interactions. Medical facilities are seamlessly incorporated into the overall design, ensuring accessibility to care without compromising the home-like atmosphere. Bedrooms and bathrooms are designed to offer retreats, equipped with necessary amenities while maintaining a sense of personal space.
This project distinguishes itself from typical hospice designs through its unique architectural approach. Extensive use of natural materials, particularly timber, fosters a warm and inviting environment. The design focuses on large windows that invite natural light, establishing a close connection to the surrounding landscape. This connection to nature is a critical aspect of the design, promoting a peaceful ambiance that supports healing.
Another noteworthy feature of this hospice is its emphasis on sustainability. The combination of passive design strategies and natural materials aligns the project with modern architectural practices, allowing it to serve both its functional and environmental roles effectively. The thoughtful arrangement of spaces encourages interaction among residents, priorities that traditional hospice designs often overlook. Overall, the architectural intentions behind this project facilitate not just physical care but also contribute to the emotional well-being of patients and families.
To explore more about this architectural design, including detailed architectural plans, sections, and further architectural ideas that contribute to the overall concept, please delve deeper into the project presentation.























