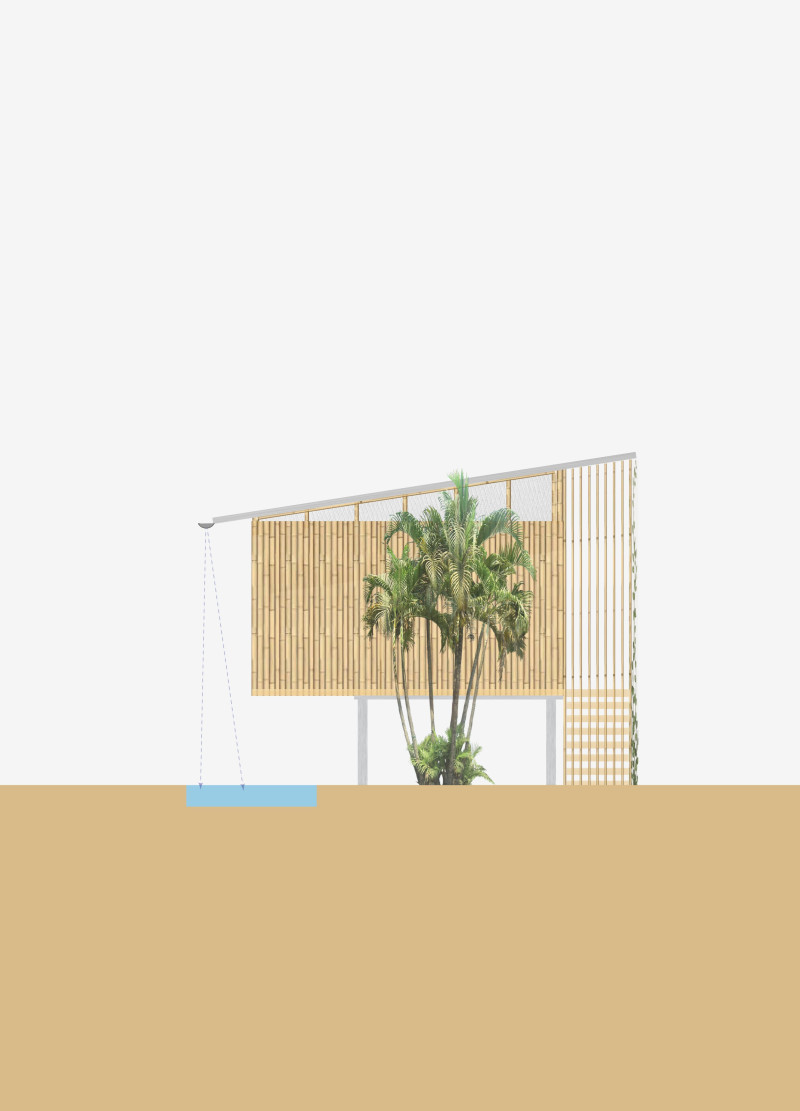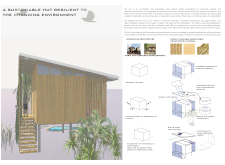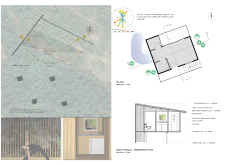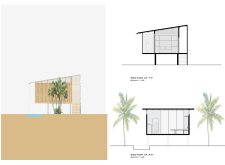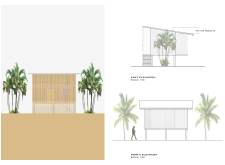5 key facts about this project
The core of the project lies in its ability to function as both a public space and a sanctuary for personal reflection. By thoughtfully considering the movement of individuals and the activities that will take place within its walls, the designers have created a layout that encourages exploration and engagement. The project seamlessly incorporates areas for recreation, gathering, and individual pursuits, ensuring that various aspects of community life are represented and supported.
One notable aspect of this project is its commitment to sustainability. The design employs a variety of energy-efficient technologies and environmentally friendly materials. For instance, the use of locally-sourced wood not only reduces the carbon footprint associated with transportation but also adds a warm, organic touch to the overall aesthetic. Additionally, the incorporation of green roofs and rainwater harvesting systems underscores a commitment to ecological responsibility. These elements reflect a growing awareness of architectural practices that prioritize environmental stewardship, making this project a relevant model for future developments.
The visual identity of the project is characterized by clean lines and a harmonious balance between solid masses and open spaces. The facade is crafted from a combination of glass and textured concrete, offering a dialogue between transparency and solidity. This interplay is not merely for decorative purposes; it also serves a functional role by maximizing natural light within the interior spaces while maintaining a sense of privacy where necessary. Large windows invite the outside in, blurring the boundaries between the natural and built environments.
Attention to detail is evident throughout the design, with careful consideration given to materials, colors, and textures. The interiors reflect a minimalist aesthetic, emphasizing simplicity yet providing comfort. The choice of warm, neutral tones creates an inviting atmosphere that enhances the user experience. Natural materials are prevalent, which not only echoes the ecological theme of the project but also fosters a connection to nature, enriching the emotional landscape of the space.
Unique design approaches include the strategically placed communal areas, which promote social interaction and foster community spirit. An open courtyard serves as a central gathering point, surrounded by seating and greenery, providing a place for events, relaxation, and socialization. This design decision encourages passersby to engage with the space, making it a vibrant focal point within the neighborhood.
Furthermore, the project's integration of artwork and local cultural elements creates a layered narrative that resonates with the community. This thoughtful inclusion enriches the architectural experience while reflecting the identity of the area. By inviting local artists to contribute, the design team successfully creates a dialogue between the space and its community, ensuring that the architecture not only serves practical needs but also celebrates local heritage.
As one delves deeper into the architectural plans and sections of the project, a comprehensive understanding emerges of how the design responds to its environment and user needs. Each element has been meticulously considered to contribute to a cohesive whole, embodying a vision that is both functional and visually appealing. For anyone interested in architectural designs and innovative ideas, exploring the various architectural sections can provide valuable insights into the thoughtful and deliberate processes that shaped this project. The thorough attention to detail and the integration of sustainable practices position this project as an enduring testament to the potential of architecture to enhance community life while respecting and responding to the natural environment. Those intrigued by the nuances of this design are encouraged to explore the project presentation further for a richer perspective on its architectural significance.


