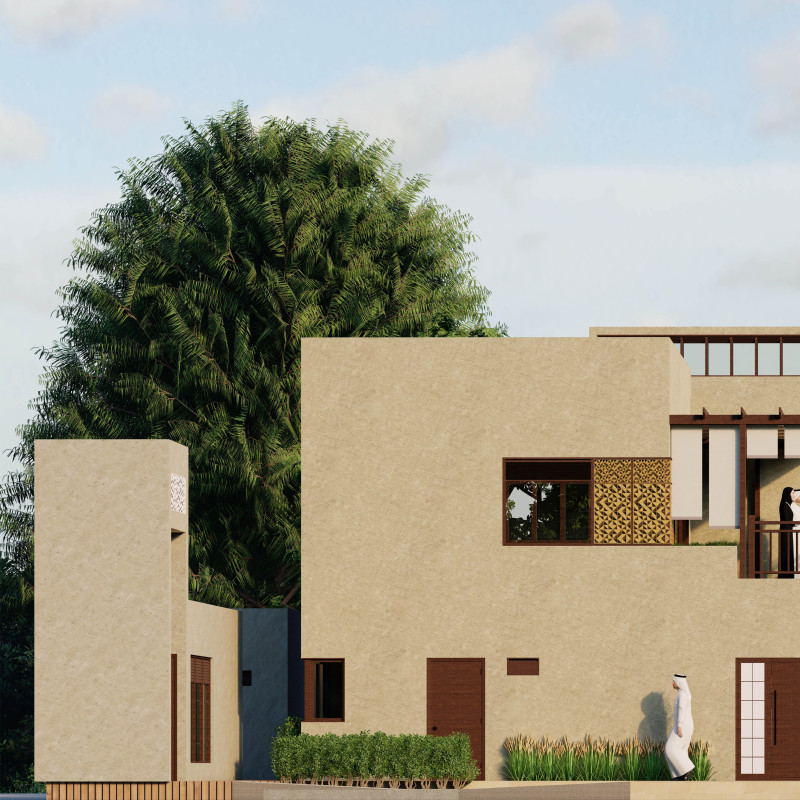5 key facts about this project
Functionally, the design serves multiple purposes, accommodating residential units alongside communal spaces, such as a community center, green areas, and shared amenities. This integration of varied functionalities encourages social gatherings and promotes a sense of belonging among users. The thoughtful arrangement of spaces prioritizes both privacy and community interaction, allowing residents to find their own niches while still feeling part of the larger whole. Each element has been crafted with careful consideration of how it will serve the users' needs, ensuring comfort and usability throughout.
From a design perspective, the uniqueness of this project lies in its innovative use of materials and the relationships established between different architectural components. The facade, composed of a blend of local stone and modern glass elements, creates a dialogue between natural and artificial materials. This juxtaposition not only enhances the visual appeal but also contributes to the building’s thermal performance, reducing energy consumption by maximizing natural light and minimizing reliance on artificial lighting.
The architectural design features a series of cantilevered balconies that extend outward, inviting residents to interact with their environment while providing additional outdoor spaces. These balconies create a dynamic profile for the building and facilitate ventilation, which is crucial for the comfort of occupants. Furthermore, green roofs and vertical gardens have been integrated, which not only contribute to the building's sustainability by improving air quality but also offer residents a connection to nature.
In terms of layout, the floor plans have been designed with flexibility in mind, allowing for the adaptation of spaces based on the evolving needs of residents. Open-plan areas designated for communal use encourage collaboration and engagement, while private living spaces are strategically positioned to offer tranquility. Circulation within the building is intuitive, with pathways that guide individuals seamlessly from one area to another, enhancing the overall user experience.
Moreover, the project pays attention to the surrounding landscape, incorporating features that enhance the local ecosystem. Landscaping elements include native plants that require minimal maintenance and contribute to biodiversity. The site planning carefully considers outdoor spaces as extensions of the interior, providing residents with opportunities to engage in outdoor activities and fostering a sense of community.
The architectural solutions employed in this project demonstrate a commitment to sustainable design principles without sacrificing aesthetic value. The design encourages reduced environmental impact while creating an engaging atmosphere for residents. The incorporation of renewable energy sources and water management systems furthers this commitment, ensuring that the project not only serves the present but also considers its long-term effects on the environment.
For a deeper understanding of how these architectural elements and design ideas come together, readers are encouraged to explore the project presentation. Engaging with the architectural plans, sections, and further insights will provide a more detailed perspective on the architectural decisions made throughout the design process. This project stands as a testament to the potential of architecture to create spaces that are both functional and caring, reflecting the needs of a modern community.


 Joseph John Purakat Puthenpurakal John Purakat,
Joseph John Purakat Puthenpurakal John Purakat, 























