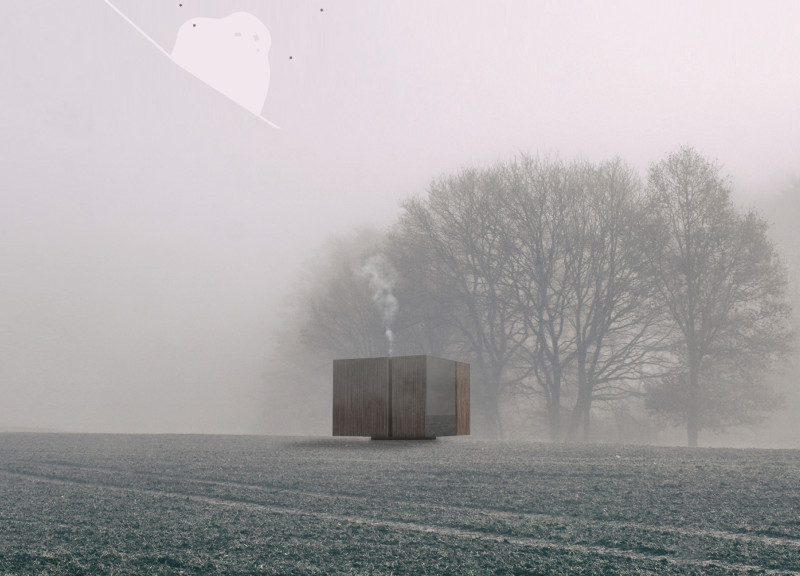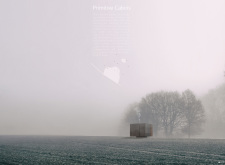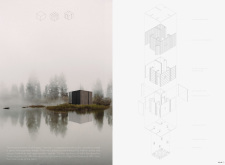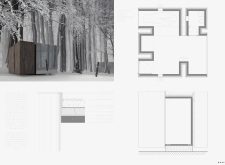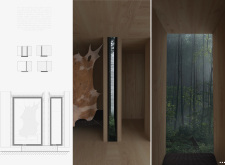5 key facts about this project
The architectural expression is characterized by a harmonious blend of materials that serve both aesthetic and practical purposes. The project prominently features concrete for its structural integrity and durability, complemented by a thoughtful use of glass that invites natural light while establishing a connection between the indoor and outdoor environments. Timber elements add warmth and texture, creating an inviting atmosphere throughout the space. The combination of these materials underscores a commitment to sustainability, with a focus on local sourcing and minimizing the ecological footprint.
The design approach taken in this project emphasizes contextual responsiveness, demonstrating a profound understanding of the local climate and cultural landscape. Its orientation is carefully considered to optimize natural ventilation and daylight, enhancing energy efficiency and occupants’ comfort. The roofline is designed to reflect the region's topography, merging the built environment with the natural landscape, providing visual continuity and promoting a sense of place.
One of the most notable aspects of this architectural project is its integration of outdoor spaces, which are ingeniously woven into the overall design. These areas serve as extensions of the indoor functions, facilitating a seamless flow between landscape and architecture. They encourage social interaction and community engagement, responding to the increasing demand for spaces that promote connectivity among users. The outdoor elements, such as terraces and gardens, are not merely supplementary; they are designed to enhance the building's usability year-round, catering to diverse activities and gatherings.
The internal layout is characterized by an open-plan configuration, allowing for flexibility in how the space is utilized. Thoughtful zoning ensures that social, recreational, and quiet areas coexist harmoniously, catering to various user groups. Strategic placement of windows and interior openings promotes cross-ventilation and contributes to an overall sense of openness and transparency. The layout is designed with an emphasis on user experience, ensuring that each area feels inviting and functional while maintaining a cohesive aesthetic throughout the project.
In terms of design details, the project showcases a number of unique features that speak to its architectural identity. The interplay of light and shadow is carefully orchestrated through the use of overhangs and strategic window placements, creating dynamic interior spaces that change throughout the day. Custom fixtures and fittings—such as integrated seating and modular furniture—are crafted to enhance the usability of the space while reflecting the overarching design ethos of simplicity and functionality.
This architectural project represents a significant step toward redefining how spaces can function in harmony with their surroundings, catering to human experiences while being conscious of environmental impacts. It stands as a testament to the belief that good design can foster community, promote sustainability, and create a lasting sense of place. For those interested in delving deeper into the architectural plans and sections that shape this project, there are ample resources available. Exploring the architectural ideas and designs behind this project can provide invaluable insights into contemporary architectural practices and their implications for both users and the broader community. The invitation to engage with this project is extended to all who appreciate the subtle intricacies of well-executed architectural design.


