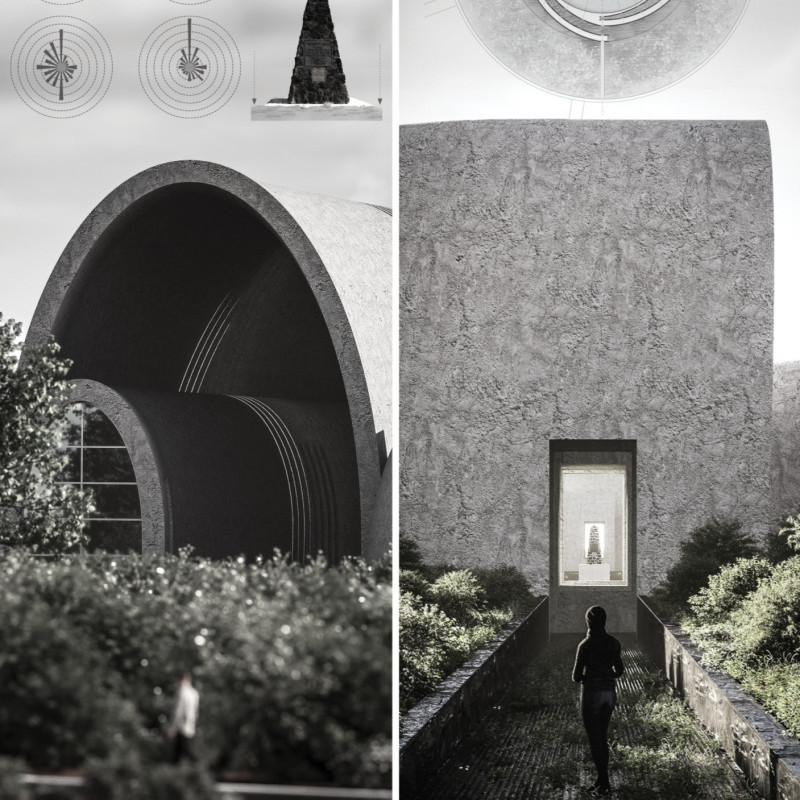5 key facts about this project
The primary function of the building is to serve as a multifunctional space, catering to the needs of its users, while also contributing meaningfully to the surrounding environment. Its design facilitates various activities, promoting social interaction and collaboration, which is integral to its purpose. The careful consideration of the spatial arrangement within the architecture allows for fluid movement between areas, enhancing the overall usability of the space. Rooms are not only designed with specific purposes in mind but are also adaptable to accommodate evolving needs.
In examining the architectural elements, one can observe careful attention to materiality and detail. The project employs a palette of materials that includes concrete, glass, wood, and steel, each selected for its unique properties and contributions to the overall design narrative. Concrete establishes a robust and enduring foundation, while glass serves to create a transparent and open atmosphere, allowing for natural light to penetrate deep into the interior spaces. The inclusion of wood introduces a warm, inviting texture that enhances comfort and encourages user engagement. Steel, with its structural integrity, contributes to the modern aesthetic while providing the necessary support for the building.
One of the unique design approaches utilized in this project is the integration of passive environmental strategies. By positioning the structure to maximize natural light while minimizing heat gain, the architecture maintains energy efficiency without compromising aesthetic appeal. This thoughtful orientation also ensures that outdoor views are optimally utilized, connecting the interior with the natural surroundings. Additionally, the strategic use of shading devices not only contributes to the building's dynamic façade but also enhances occupant comfort throughout the year.
Another noteworthy aspect is the project's engagement with the landscape. The architecture does not impose itself on the environment but rather flows into it, creating a seamless transition between built and natural elements. Landscaping is designed not only for aesthetics but also for functional benefits, such as rainwater management and biodiversity promotion. The surrounding garden spaces invite people to gather, offering an outdoor extension of the multifunctional areas within the building.
The aesthetic qualities of the design reflect a contemporary sensibility while remaining grounded in practicality. The harmonious interplay of light and shadow throughout the day transforms the space, creating an inviting atmosphere for users. Thoughtful color choices and material contrasts enhance visual interest without overwhelming the senses. This balanced approach ensures that the building is not merely a backdrop but a participant in the daily lives of its users.
In sum, this architectural project represents a significant contribution to the local context, combining thoughtful design principles with an innovative approach to materiality and environmental integration. Its functionality, coupled with aesthetic coherence, allows it to stand out while remain fully integrated with its surroundings. This design provokes a reconsideration of how space can be utilized and appreciated within the urban environment. For those interested in further exploring the architectural plans, sections, and designs that bring this project to life, a detailed presentation is available for review, offering deeper insights and a comprehensive understanding of the architect's vision and execution.


 Darien Shay Strickler
Darien Shay Strickler 




















