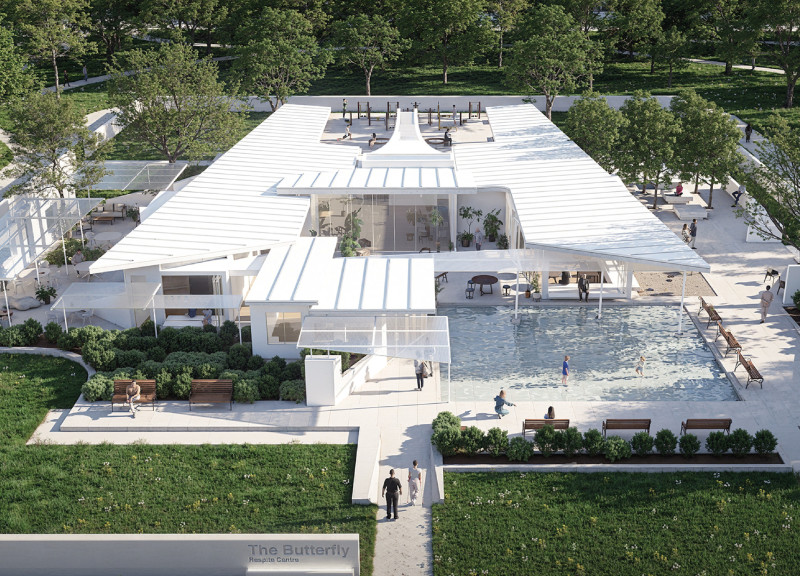5 key facts about this project
The architecture of the centre is structured into wings that mimic the form of a butterfly, a motif that resonates with the site’s conceptual framework. This layout aids in organizing various functions while facilitating movement throughout the building. Each space contributes to the overall learning and sensory experience, promoting both emotional support and communal interaction.
Unique Design Approaches
A distinctive feature of the Butterfly Respite Centre is its integration of natural elements within the architectural design. Windows are strategically placed to maximize natural light, promoting an atmosphere of openness. The extensive use of glass not only enhances visibility but also facilitates a connection between indoor environments and outdoor spaces. This blurring of boundaries is crucial for the psychological well-being of users, creating an uplifting environment that fosters healing.
Additionally, the project emphasizes sustainability through its material choices. Wood, glass, concrete, and steel are utilized to create a durable yet warm environment. Green roof systems augment the building's environmental footprint, further enhancing its aesthetic appeal while adhering to sustainable architectural practices.
A focus on adaptability is integral to the design, with spaces allocated for various activities including therapy sessions, workshops, and relaxation. This flexibility ensures that the centre can cater to a wide range of user needs, enhancing its functionality. Outdoor areas such as the Butterfly Garden complement the internal spaces, encouraging interaction with nature and promoting health benefits linked to outdoor activity.
Architectural Details and Functionality
The architectural details are meticulously crafted to ensure a harmonious relationship between the users and their environment. The layout promotes privacy in therapy rooms while allowing for communal engagement in shared spaces. Each aspect is designed to be intuitive, ensuring that visitors can navigate the centre with ease.
The incorporation of natural landscaping around the facility also plays a vital role in its functionality. Designed gardens encourage exploration and engagement with nature, reinforcing the therapeutic ethos of the environment. Together, these aspects contribute to an architectural solution that is both functional and emotionally resonant.
For a comprehensive understanding of the Butterfly Respite Centre, including architectural plans and sections, interested readers are encouraged to explore its design presentation. Engaging with the architectural designs and concepts will provide deeper insights into the project’s innovative approaches and functionality.


 Bryan Entong Ye
Bryan Entong Ye 




















