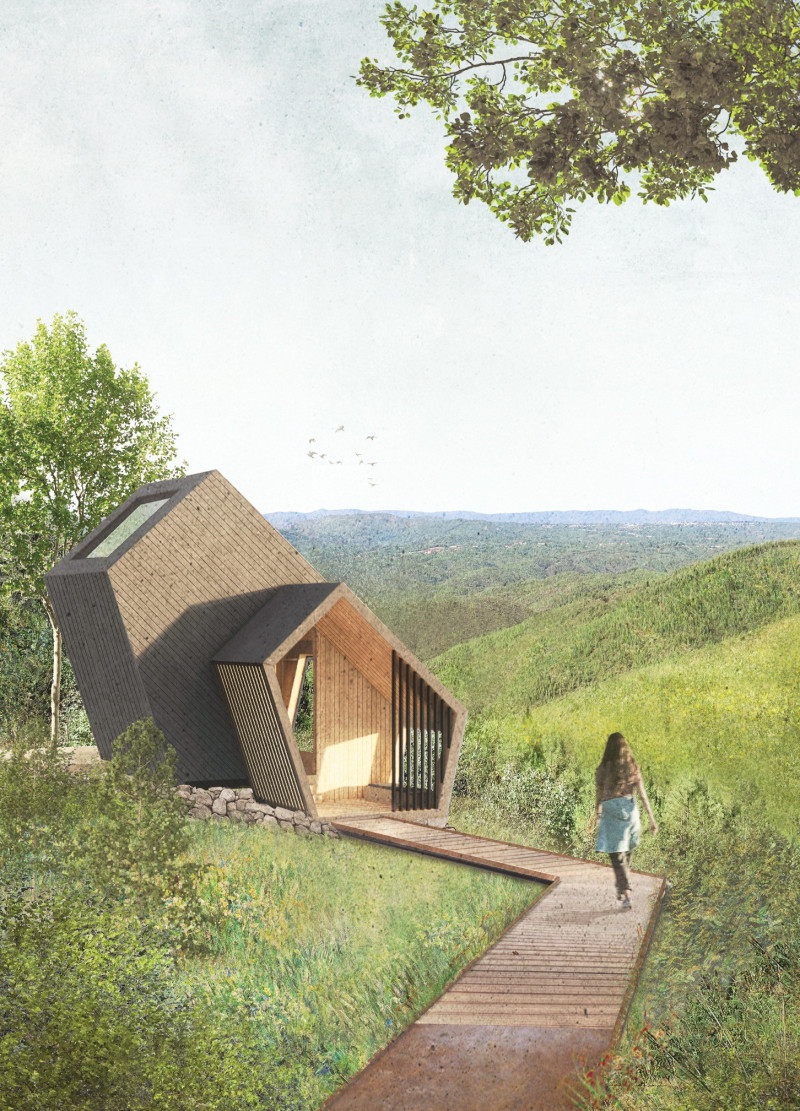5 key facts about this project
Structural Design and Functionality
The architecture of Pasithéa emphasizes a seamless integration with its environment. The Threshold acts as an introductory area, fostering a transition into therapeutic activities while encouraging interaction with the natural surroundings. The Main Cabin serves as the heart of the project, where therapy sessions take place. This space is optimized for privacy and comfort, incorporating large glass windows that provide sweeping views of the landscape. The Release Zone is designed as an open area promoting relaxation, offering unobstructed access to fresh air and natural light, reinforcing the concept of physical and psychological release.
Unique Aspects of the Design
Pasithéa distinguishes itself through its innovative design approaches focused on sustainability and human connection to nature. The use of cross-laminated timber (CLT) for structural elements provides strength while minimizing the ecological footprint. Wood cladding further integrates the buildings within the forested landscape. The design incorporates solar panels and rainwater collection systems, reinforcing its commitment to sustainability and energy efficiency.
Strategic placement of indoor and outdoor spaces allows for an interactive landscape experience, facilitating movement between cabins while maintaining visual continuity. This approach enables users to engage with the surroundings actively, achieving a sense of harmony between the built environment and nature.
Architectural elements like the Sky Portal enhance the interaction with the sky and landscape, inviting moments of contemplation and mindfulness. This feature, along with the overall layout, allows for flexibility in usage and adaptability to varying therapeutic requirements. By emphasizing user experience, Pasithéa promotes wellness through thoughtful architectural solutions.
For further insights into Pasithéa, including detailed architectural plans, sections, and designs, readers are encouraged to explore the project presentation to uncover the depth of its architectural ideas and functionality.


























