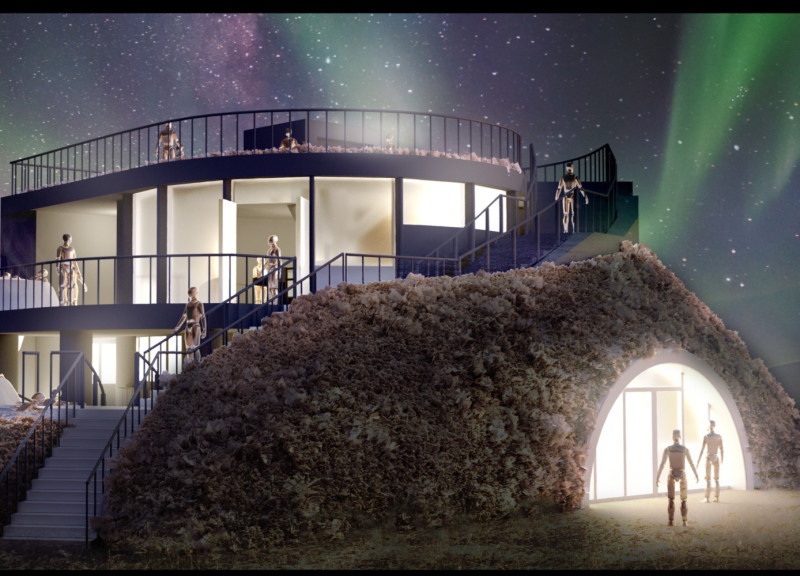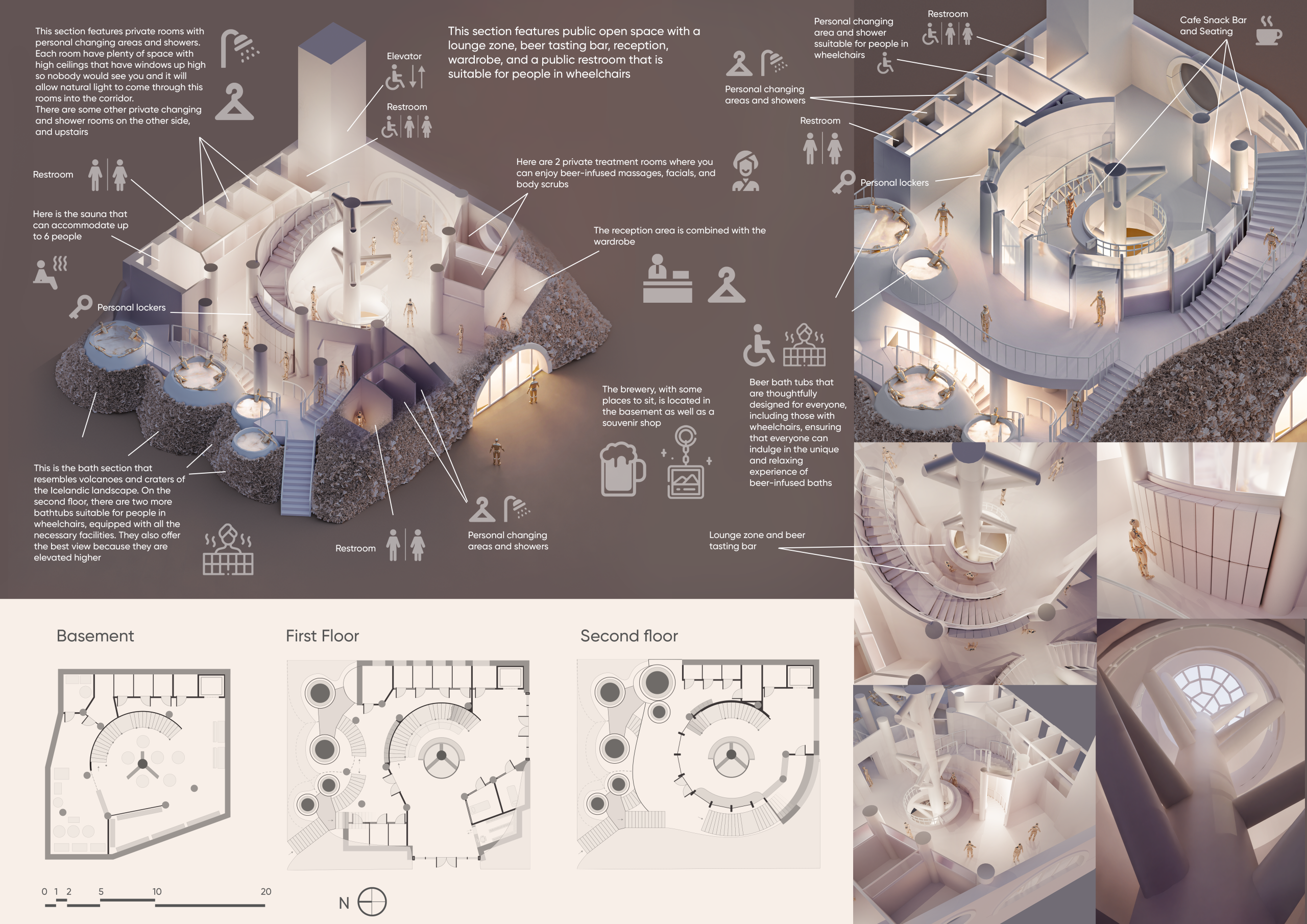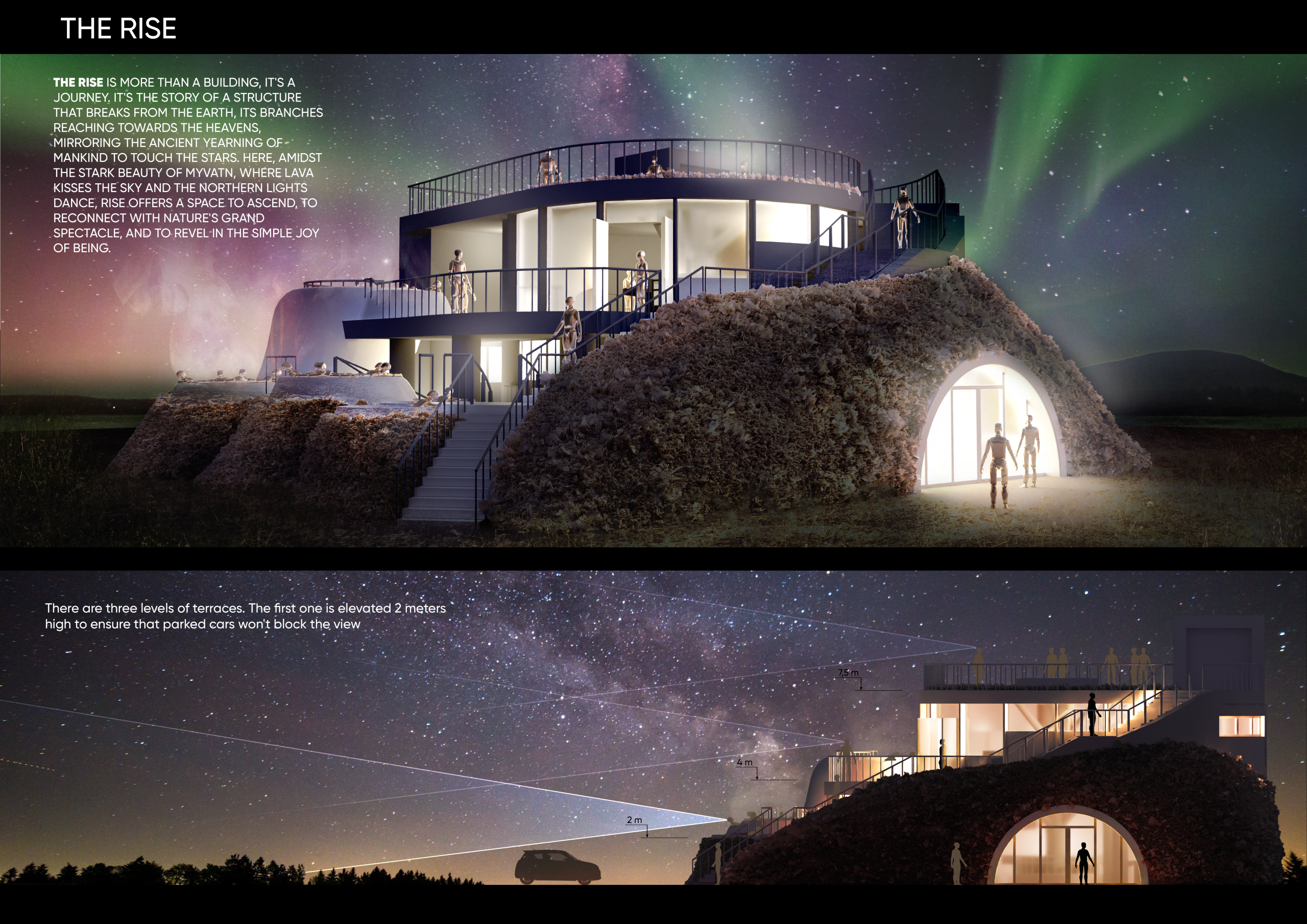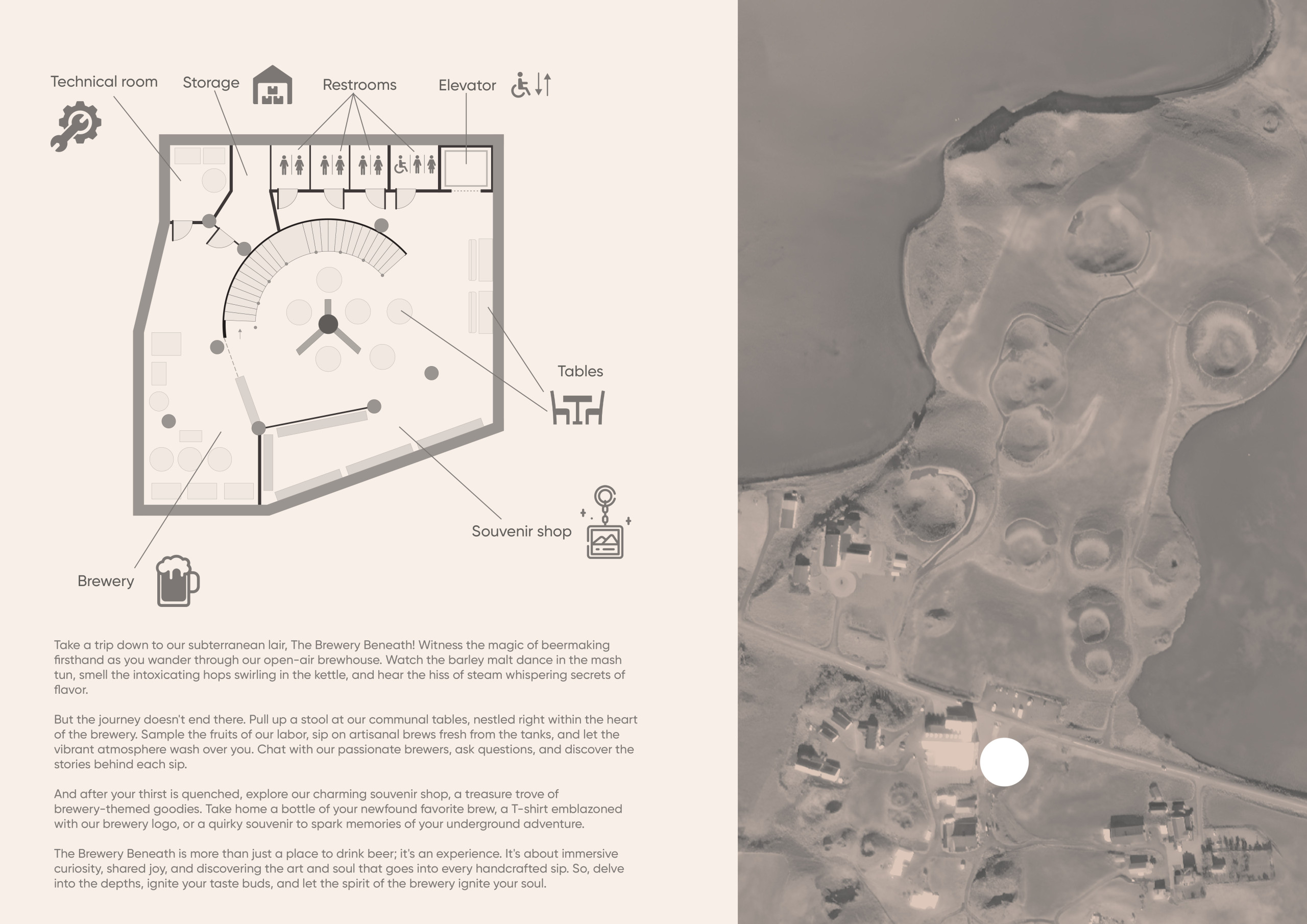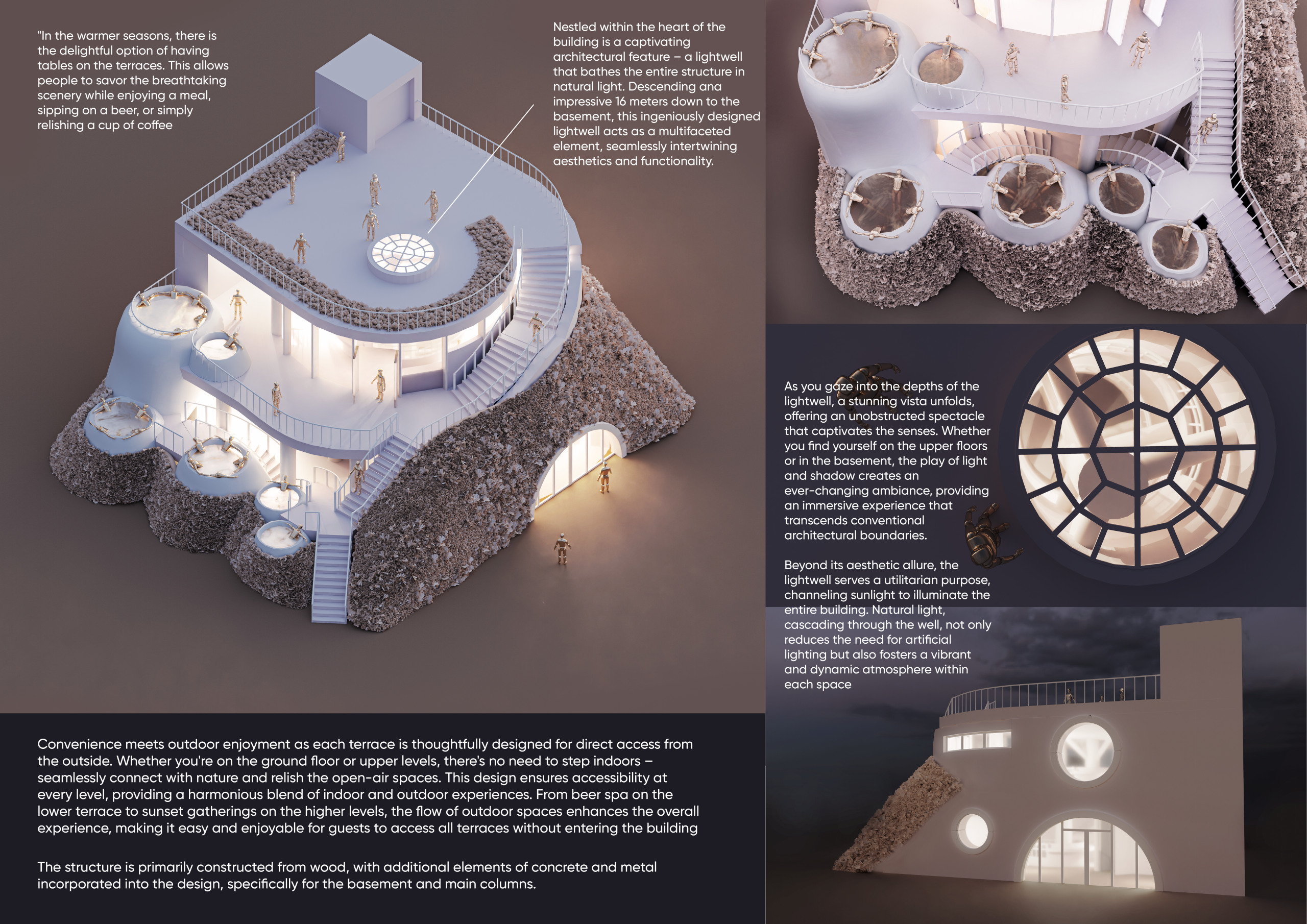5 key facts about this project
At its core, "The Rise" represents the concept of elevation, not just in a physical sense but also in terms of experience. The architecture encourages visitors to ascend through the building, both metaphorically and literally, mirroring the natural rising terrain of Iceland's volcanic landscape. This journey is visually reinforced by the circular structure, which supports a fluid circulation pattern allowing for seamless movement between different spaces.
The project's primary function centers around wellness and social interaction, featuring various amenities designed to promote relaxation and community bonding. Key components include a brewery, treatment rooms, soaking tubs with panoramic views, and communal areas where visitors can gather and engage with one another. Each element has been meticulously designed to create an inviting environment that facilitates both private and public experiences. The brewery serves as a social hub, inviting patrons to enjoy artisanal products in a comforting atmosphere. Treatment rooms, designed for privacy, offer respite and rejuvenation, enhancing the overall wellness focus of the project.
Significantly, the layout of "The Rise" is organized across multiple levels, each serving specific yet interconnected purposes. The basement level houses the brewery and communal social zones, fostering a spirit of togetherness. Above this, the first floor features treatment spaces and lounges designed for relaxation and socialization, while the second floor is dedicated to elevated soaking tubs, providing breathtaking views that allow guests to connect deeply with the natural beauty outside.
A key aspect of the architectural design is its materiality. The selection of materials reflects a commitment to both aesthetic and functional aspects. Wood serves as the primary structural material, providing warmth and a sense of connection to nature. Concrete is employed for structural elements and to ensure stability, while expansive glass windows are used thoughtfully to maximize natural light. This integration of materials not only enhances the aesthetic appeal of the design but also reflects an understanding of sustainability and environmental context.
The unique features of "The Rise" further underscore its innovative approach to architecture. The introduction of a lightwell serves as a focal point, allowing sunlight to permeate the building's interior spaces, reducing reliance on artificial lighting and creating a dynamic interplay of light and shadow throughout the day. This feature enhances the overall atmosphere, inviting visitors to experience the project differently at various times. Additionally, the building emphasizes accessibility, with meticulous attention to the design of personal changing areas and other amenities, ensuring that all visitors, regardless of mobility, can enjoy the offerings.
Outdoor terraces extend the living space beyond the confines of the building, allowing guests to engage with the Icelandic landscape directly. These terraces promote social interaction and relaxation while offering a seamless transition from interior to exterior, reinforcing the project's connection to nature.
Overall, "The Rise" encapsulates a thoughtful architectural narrative that showcases the potential for design to foster community and enhance well-being. The project not only serves its intended functions but does so in a manner that respects the surrounding landscape and invites users to engage with their environment in meaningful ways. This architectural endeavor exemplifies a contemporary approach to design that prioritizes both aesthetic harmony and functionality.
For those interested in exploring the project in greater detail, including architectural plans, sections, and design ideas, a thorough examination of the presentation will provide further insights into the innovative elements that define "The Rise." This investigation will deepen the understanding of how architecture can influence user experience and enrich community life.


 Illia But,
Illia But,  Mykyta Dziuba
Mykyta Dziuba 