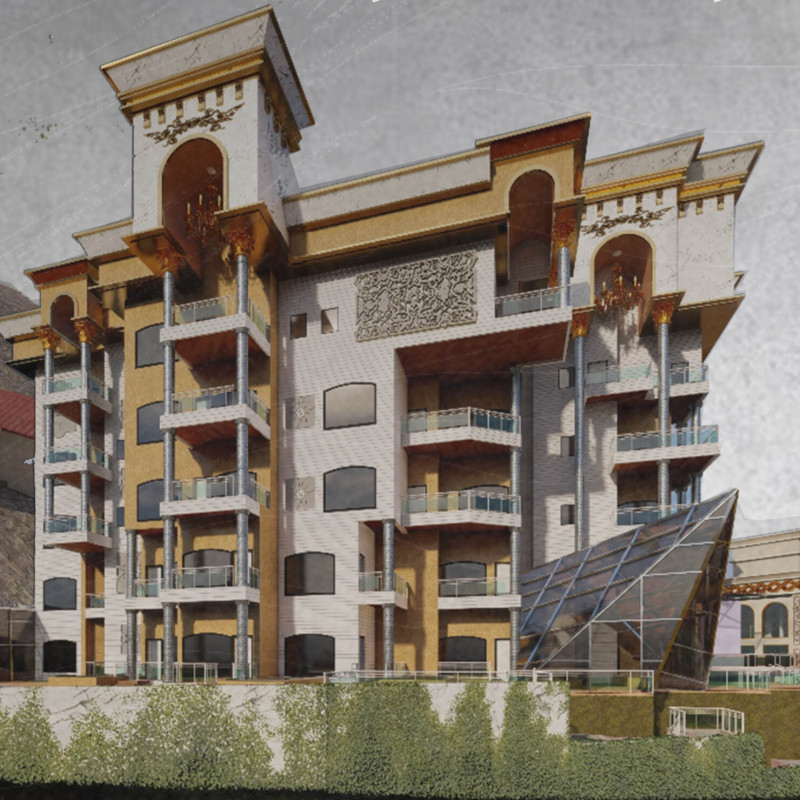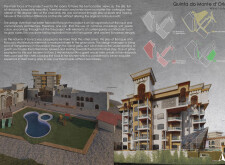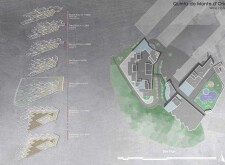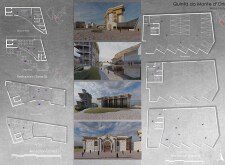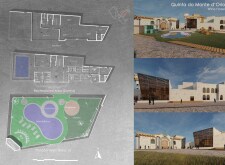5 key facts about this project
The architectural design adopts a multi-level approach, allowing for expansive views from each room while maintaining a sense of privacy. The building is strategically positioned to take advantage of its topography, with careful consideration given to the orientation and natural light. Each guest room is thoughtfully arranged to ensure that visitors can enjoy stunning vistas, making the connection between the indoor and outdoor environments a cornerstone of the design.
In terms of materials, the project emphasizes the use of natural stone, glass, and wood, which together create a harmonious relationship between the building and its surroundings. The choice of materials not only enhances aesthetic appeal but also fosters a sense of warmth and comfort. Exterior walls constructed of stone anchor the structure into the landscape, presenting a timeless façade that resonates with the historical architectural elements of the region. Large glass panels, strategically placed throughout the design, facilitate natural lighting and visual continuity with the outdoors, inviting nature into the interior spaces.
The layout of the Quinta do Monte d’Orio Wine Hotel is meticulously designed to encourage both social interaction and private reflection. Public spaces, such as the restaurant and lounge areas, are positioned to maximize impressive views while providing warm, inviting atmospheres for communal gatherings. Transparency in the architectural approach is apparent, especially in the restaurant, where guests can observe the culinary processes, creating an engaging atmosphere that celebrates local cuisine and wine.
Unique design approaches in this project include the emphasis on sustainability and responsiveness to the environment. Outdoor recreational areas and gardens punctuate the property, promoting a lifestyle that values well-being and interaction with nature. These spaces not only enhance the guest experience but also demonstrate a commitment to ecological considerations, encouraging an appreciation for the natural landscape that surrounds the hotel.
The overall design philosophy represents a balance between modern aesthetics and historical references, offering a distinctive hospitality experience that honors the cultural heritage of the region. With thoughtful details embedded throughout the design, such as textured surfaces and muted color palettes, the project establishes a cohesive narrative that aligns with its vineyard context.
For those interested in architectural details, diving deeper into the architectural plans, architectural sections, and various architectural designs will provide further insight into the carefully crafted elements that make up the Quinta do Monte d’Orio Wine Hotel. Exploring these materials will help enrich understanding of the architectural ideas and intentions behind this engaging project.


