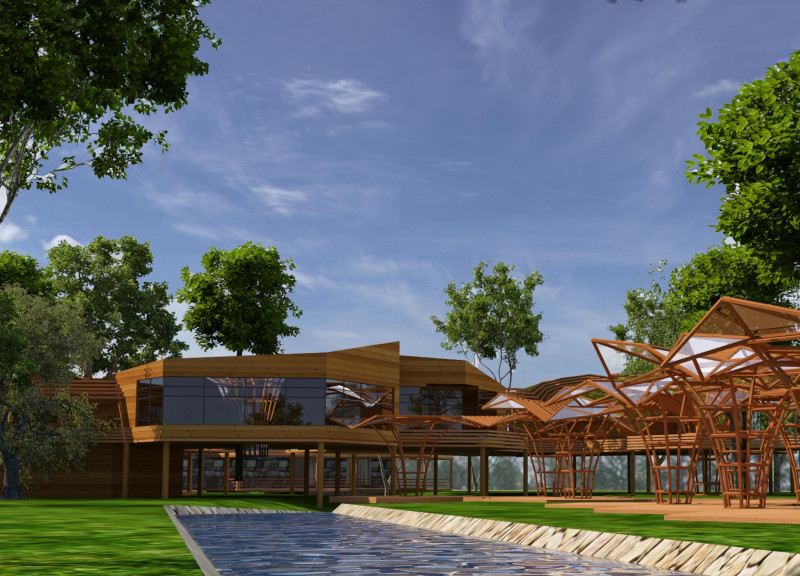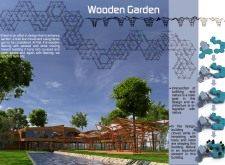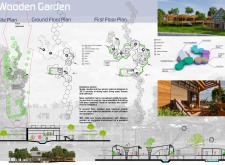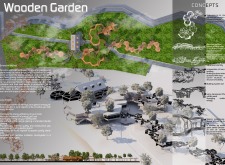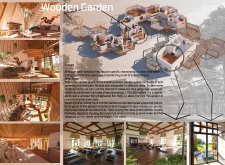5 key facts about this project
As one explores the design, the central theme emerges: the seamless interaction between built and natural elements. The layout is articulated with fluid pathways and flexible spaces that encourage connectivity among users while allowing for personal introspection. This emphasis on spatial organization fosters a sense of community, where individuals can engage with each other and with the natural landscape surrounding them. The architecture provides a platform for diverse activities, making it adaptable to various needs and uses.
Key aspects of the project include its unique spatial dynamics and the innovative use of materials. The hexagonal forms prevalent throughout the design contribute not only to structural stability but also to aesthetic coherence. This geometric choice enhances the efficiency of both space and materials, minimizing waste while maximizing usability. The thoughtfully designed ground and first floor plans ensure that each area serves a purpose, from communal engagement to intimate privacy, embodying the duality that balances social interaction with personal retreat.
The choice of materials plays a critical role in the project, with wood being the primary element utilized throughout. This decision aligns with sustainable architecture principles, making a conscious effort to source materials that are renewable and environmentally friendly. The warmth of wood not only enhances the aesthetic appeal of the spaces but also connects occupants to nature, establishing a welcoming ambiance. Additionally, the use of energy-efficient glass allows natural light to flood interiors, further emphasizing the connection to the outside world while reducing energy consumption.
Among the notable design approaches is the integration of existing natural features into the architecture. By accommodating trees and existing flora within the site’s layout, the project emphasizes a respectful coexistence with nature. The structures are designed with projections and recesses that frame the landscape, allowing the architecture to adapt to the site rather than imposing upon it. This level of sensitivity to the environment reflects a commitment to sustainable development that encourages biodiversity and ecological balance.
Furthermore, the inclusion of extensive green roofing solutions not only enhances the aesthetic quality of the project but also contributes to ecological benefits such as habitat creation and stormwater management. These features underscore the project’s commitment to environmental stewardship while demonstrating how architectural designs can actively contribute to the surrounding ecosystem.
This project serves as a compelling example of how architecture can adapt to the needs of both individuals and the communities they inhabit. The Wooden Garden exemplifies a forward-thinking approach that prioritizes sustainability and organic integration of built forms with their environments. For those interested in delving deeper into the specifics of this project, I encourage the exploration of architectural plans, architectural sections, and architectural designs that elucidate the thought process and innovative ideas behind this remarkable endeavor. Discover the nuances of this project and the carefully crafted architectural ideas that make it a noteworthy study in modern design.


