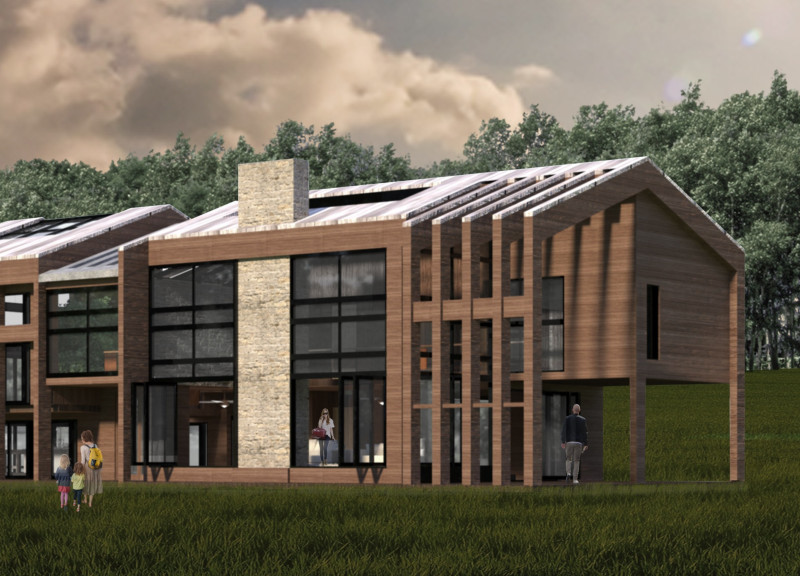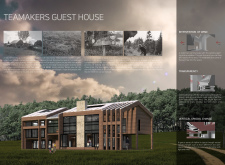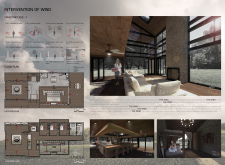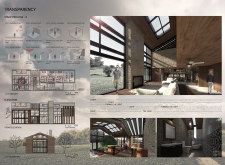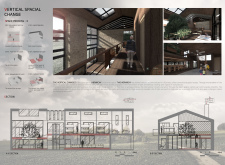5 key facts about this project
At its core, the Teamakers Guest House functions as a retreat for guests seeking solace in nature while engaging with the local tea culture. Its spatial configuration is intentionally organized to facilitate both communal and private experiences. The layout features an open-concept living area that includes a kitchen and dining space, allowing for social interaction among guests. In contrast, the guest rooms located on the upper level offer a sense of privacy, catering to those looking for personal refuge. This duality is fundamental to the design, encouraging a shared experience while accommodating individual needs.
The architectural design emphasizes key elements that enhance the overall experience. Large windows and strategically placed skylights enable the abundant passage of natural light throughout the interior, promoting a vibrant atmosphere that evolves throughout the day. This interplay between light and space not only enhances visual comfort but also creates a warm ambiance that fosters relaxation. The architects have skillfully designed the guest house to interact with the wind as well. Openings throughout the structure facilitate natural ventilation, allowing fresh air to circulate freely. This design choice enhances comfort for the residents and brings the outdoor environment into the living space, amplifying the experience of being surrounded by nature.
Transparency plays a central role in the project. Glass walls and ample openings provide unobstructed views of the lush surroundings, effectively blurring the lines between inside and outside. This design principle creates a sense of inclusivity and encourages visitors to engage with the landscape, inviting them to experience the nuances of nature and the changing elements of the environment. The use of transparency is not merely an aesthetic choice but serves to create an atmosphere of openness, giving guests a direct connection to the enchanting surroundings.
Unique design approaches are evident throughout the guest house, particularly in material selection and spatial organization. The project primarily employs wood as the main structural element, chosen for its warmth and natural insulating properties, which contribute to the inviting atmosphere. Stone is thoughtfully incorporated in various areas of the façade, providing a robust contrast to the wood while enhancing durability. The use of glass maximizes views and light, while steel is included in structural components to allow for broader spans that maintain the open feel of the interior.
A key feature of the Teamakers Guest House is the dedicated tea-making area, which symbolizes the cultural significance of tea in the region. This space has been incorporated not merely as a functional element but as a vital social space where visitors can connect with local traditions and engage in the communal act of tea preparation. This attention to cultural context ties the architectural design back to its geographic roots, grounding the guest house firmly within the locale and enriching the overall experience for visitors.
The architectural design is characterized by a thoughtful spatial arrangement that promotes movement and interaction. Variations in floor height not only create visual interest but also help delineate different areas within the guest house, balancing the need for both communal spaces and private retreats. This hierarchy enhances the dynamics of the environment, ensuring a fluid transition throughout the various sections of the building.
The Teamakers Guest House stands as a testament to how thoughtful architectural design can merge functionality with cultural significance while fostering a harmonious relationship between built form and nature. For those interested in delving deeper into this project, viewing the architectural plans, sections, and various design ideas can provide a more nuanced understanding of the design intentions and outcomes. Exploring these elements reveals a comprehensive approach that exemplifies a sensitivity to both the environment and the cultural narratives within the context of Ozolini.


