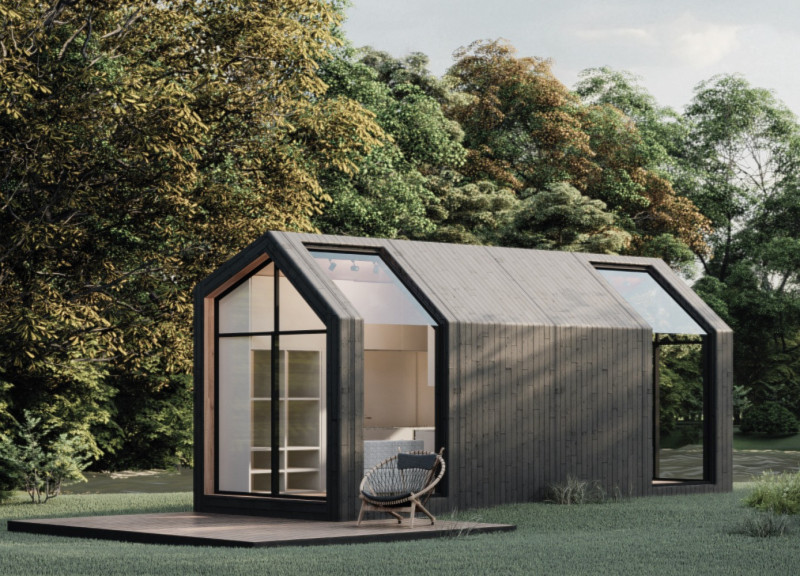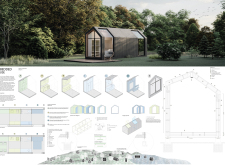5 key facts about this project
The architecture stands as a testament to the possibilities of efficient spatial organization. With an emphasis on light and flow, the layout incorporates large glazing elements that facilitate natural illumination and connection to the exterior environment. This design choice not only enhances the living experience but also reduces reliance on artificial lighting.
Sustainable features are an important aspect of the project. The inclusion of renewable energy sources, such as solar panels, paired with energy-efficient materials, directly addresses the need for sustainable living solutions. The compact nature of the design mitigates land disturbance, allowing for minimal impact on the surrounding ecosystem.
Practical functionality is evident in the modular arrangement of interior spaces. Careful consideration of circulation patterns ensures that each area serves its purpose without unnecessary complexity. The integration of built-in storage solutions reflects a keen understanding of space utilization, further enhancing livability.
Architectural Identity and Distinctive Elements
What sets the Embedded House apart is its unique approach to blending architecture with nature. The choice of dark timber cladding juxtaposed with expansive glass surfaces creates both contrast and harmony. This duality not only contributes to the visual identity of the structure but also emphasizes the importance of transparency in modern architecture.
The gabled roof design is another distinctive feature, offering both aesthetic appeal and practical benefits such as improved rainwater runoff. This design choice is intentional, allowing for seasonal adaptation and natural cooling. Additionally, the design takes advantage of passive heating and cooling techniques, reducing the need for mechanical systems.
Innovative Use of Materials and Construction Techniques
The material palette is carefully selected to enhance the project’s sustainability goals. Timber serves as the primary exterior cladding, valued for its aesthetic qualities and thermal efficiency. Glass elements are employed to create visual connections while also ensuring structural integrity. Concrete is utilized in foundational components, providing durability and stability.
These materials, while standard in construction, are applied in a manner that reflects advanced design thinking. The modularity of the layout permits future adaptations, enabling the home to evolve with its occupants' needs.
For readers interested in deeper insights, further exploration of architectural plans, sections, and detailed design elements related to the Embedded House is encouraged. Understanding these components will provide a clearer picture of the architectural ideas and innovative techniques that characterize this project.























