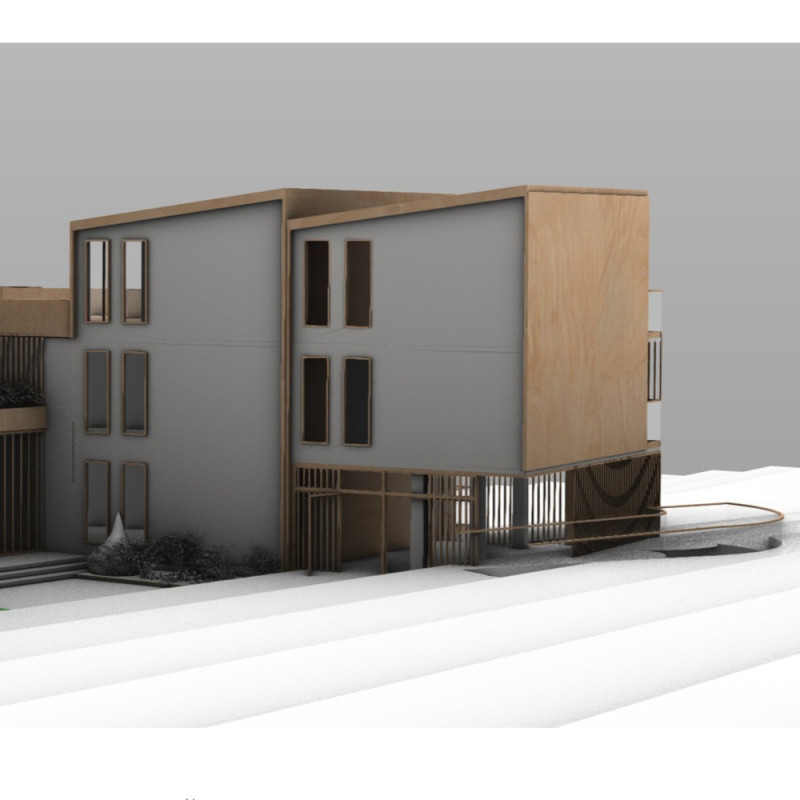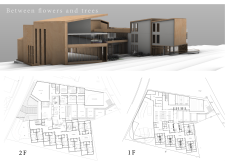5 key facts about this project
### Project Overview
Located within a natural landscape featuring extensive floral and arboreal elements, the design intent of "Between Flowers and Trees" emphasizes the harmonious integration of built environments with their surroundings. The goal is to create functional spaces that foster community engagement while maintaining a strong connection to nature, thereby enhancing the overall aesthetic experience for users and visitors alike.
### Material Selection and Sustainability
The selection of materials is integral to both the functional and aesthetic success of the design. Key elements include:
- **Wood**: Extensively used in façade applications, wood offers visual warmth and aligns with sustainable practices as a renewable resource.
- **Concrete**: Chosen for its strength and durability, concrete forms the structural backbone and flooring, providing a counterpoint to warmer materials with its neutral palette.
- **Glass**: Employed to enhance transparency and the flow of natural light, glass serves to dissolve boundaries between interior spaces and the outdoors, integrating the natural surroundings into daily life.
- **Steel**: Utilized for structural components, steel supports expansive spaces while minimizing the need for additional structural supports, thus allowing for open layouts.
This material strategy promotes environmental sustainability, with large windows maximizing daylight use and reducing dependency on artificial lighting.
### Spatial Organization and User Experience
The design prioritizes a community-centric approach through thoughtful spatial arrangements. Communal areas are strategically placed at the center, surrounded by private units that ensure privacy and foster social interaction. Features such as terraces and balconies further enhance user engagement with the landscape.
Landscaping is also a significant component, incorporating gardens and pathways to hearten biodiversity and augment the living experience. Each unit is designed to meet diverse needs, with a layout that ensures an intuitive flow between communal and private spaces, thus facilitating easy access and movement throughout the facility.




















































