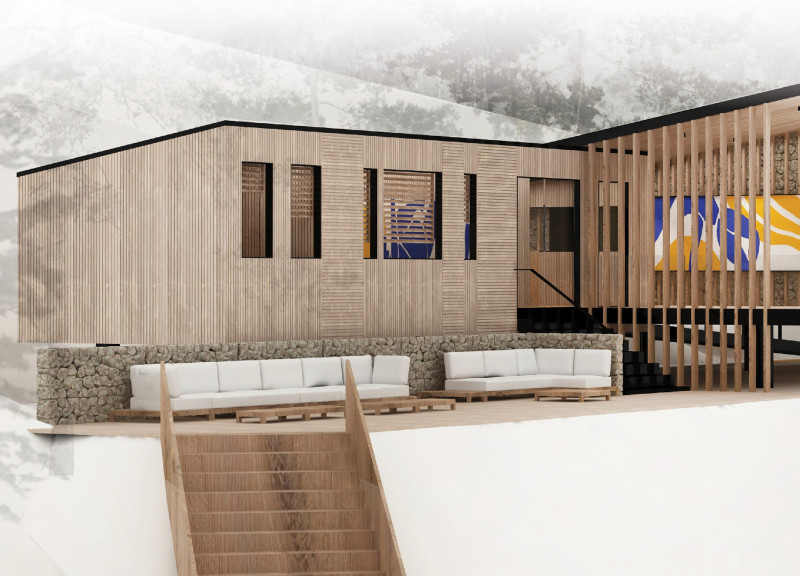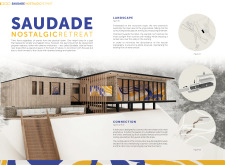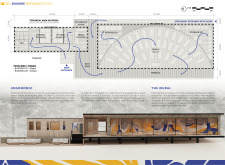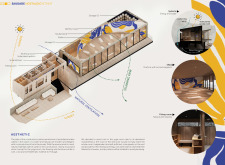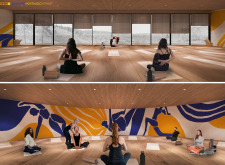5 key facts about this project
The architectural project under review is a contemporary community center located in an urban area, designed to serve as a multifunctional space for various community activities. This project exemplifies an integrated approach to architecture, where functionality and aesthetic appeal converge to create a hub for social interaction and cultural exchange. The design emphasizes open, adaptable spaces that facilitate a range of activities—from workshops and meetings to events and leisure activities.
The building is structured with a clear functional layout that includes flexible common areas, multipurpose rooms, and dedicated zones for specific activities such as arts, sports, and educational programs. Large windows and strategically placed skylights enhance natural lighting and contribute to a welcoming environment, reinforcing the project’s role as a gathering place. The orientation of the building is considerate of its geographical context, maximizing views and access to outdoor spaces, which encourages outdoor activities and community engagement.
Unique Design Approaches
The architectural design employs sustainable practices through the integration of green roofs and rainwater harvesting systems, minimizing the project’s ecological footprint. The use of local materials further supports the project’s commitment to sustainability. A striking feature of the design is its modular construction approach, allowing for scalability and adaptability in response to community needs over time. This flexibility ensures that the facility can evolve without requiring extensive alterations or new constructions in the future.
Additionally, the design prioritizes universal accessibility, with carefully planned pathways and accessible entrances that accommodate all users, regardless of physical ability. The incorporation of active design principles aims to promote wellness among community members by encouraging physical activities and fostering social interaction within the space.
Architectural Elements
Key architectural elements include a central atrium that serves as the heart of the building, providing a focal point for social interaction. Surrounding the atrium are various functional spaces, including a library, art studios, and a gymnasium, all designed with acoustic considerations to address sound control in a communal environment. The façade features a combination of sustainable timber cladding and durable concrete elements, creating an inviting yet robust exterior that reflects the surrounding urban context while ensuring longevity.
The project also incorporates advanced building technologies, such as energy-efficient HVAC systems and smart sensors for lighting and climate control, contributing to a sustainable operational model. The thoughtful integration of these systems is indicative of a contemporary architectural approach that harmonizes aesthetics with performance.
To gain a deeper understanding of this innovative architectural design and its intricate details, explore the architectural plans, sections, and designs available through the project presentation. This exploration will provide further insights into the unique structural and conceptual elements that define this community center as a vital component of urban life.


