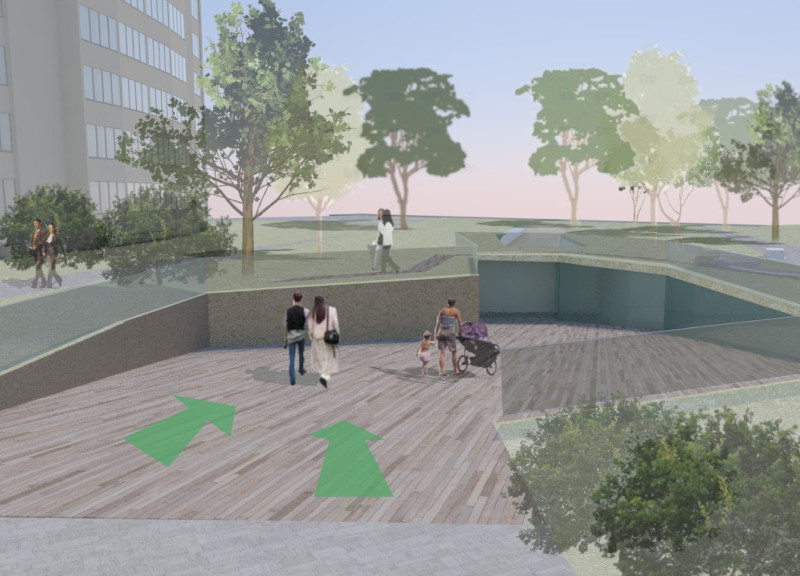5 key facts about this project
One of the standout features of the project is its commitment to sustainability, demonstrated through the selection of materials and energy-efficient technologies. The use of environmentally friendly materials, such as reclaimed wood, high-performance glass, and recycled metal, reflects an awareness of the ecological impact of construction. These elements not only enhance the visual appeal of the design but also contribute to a reduced carbon footprint, aligning the project with contemporary environmental standards.
The layout of the structure exhibits a clear, logical organization, with an emphasis on open spaces that promote social interaction and collaboration. This design choice fosters a sense of community among the users, drawing people together and encouraging engagement. Large windows are strategically placed throughout the building, inviting natural light and framing scenic views, thereby creating a seamless connection between the interior and the exterior environments.
Special attention has been paid to the architectural details that bring the design to life. Textural contrast between the smooth surfaces of concrete and the warmth of wood creates a balanced visual experience, while thoughtful integration of landscaping softens the building's lines, blending it harmoniously with the natural features of the site. Furthermore, the incorporation of green roofs and terraces not only serves as an aesthetic element but also contributes to biodiversity and provides recreational spaces for occupants.
Unique design approaches are evident in the building's form. The architecture embraces asymmetry, challenging traditional symmetrical designs while allowing for a more dynamic spatial experience. The use of cantilevers and overhangs provides both shelter and aesthetic interest, showcasing the structural ingenuity involved in creating a safe yet visually compelling environment.
In terms of function, the project serves multiple purposes, adaptable to the changing needs of its users. Flexibility is a key aspect of the design, with configurable spaces that can be easily transformed for various uses, whether for community gatherings, educational activities, or even private events. This adaptability enhances the longevity and relevance of the architecture, ensuring that it remains a valuable asset to the community over time.
The project stands out for its thoughtful integration of both form and function, demonstrating how contemporary architecture can respond to user needs while respecting the surrounding context. As you explore the intricate architectural designs, architectural plans, and architectural sections associated with this project, you will gain further insights into the innovative ideas that drive this impressive architectural achievement. Engage in the details and examine how each element has been meticulously crafted to create an architecture that is not only functional but also profoundly connected to its environment and its users.


























