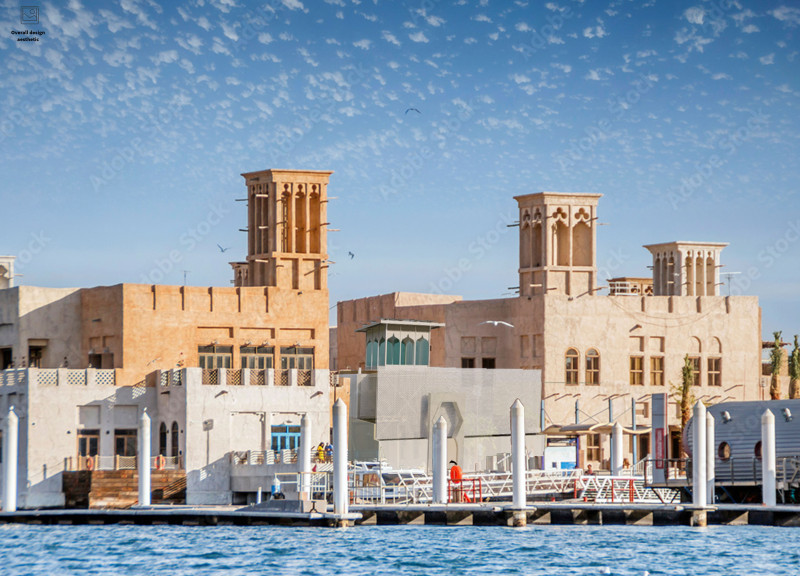5 key facts about this project
From a design perspective, the project showcases a harmonious balance between form and function. The facade is characterized by a careful selection of materials that not only enhance its visual appeal but also contribute to the building's energy efficiency and durability. By utilizing materials such as sustainably sourced timber, glazing, and natural stone, the design reflects a commitment to ecological responsibility. The strategic use of glazing invites natural light into the interiors, fostering a connection between the indoor and outdoor environments while minimizing the reliance on artificial lighting.
One of the most significant aspects of the project is its adaptability. The floor plans are designed with flexibility in mind, allowing spaces to be reconfigured as needs change over time. This adaptability speaks to the contemporary architectural idea of creating buildings that not only meet present requirements but are also future-proof. Rooms can serve multiple purposes, from community gatherings to educational workshops, emphasizing the building's role as a vital communal hub.
In addition to functionality, the project pays careful attention to the building's relationship with its surroundings. Local landscape elements have been incorporated into the design, creating an outdoor space that complements the architecture and provides additional areas for social interaction. The landscaping includes native plant species that require minimal irrigation, harmonizing with the local ecosystem and demonstrating a respect for the natural environment.
Unique design approaches are evident in the integration of passive heating and cooling strategies that enhance the project's sustainability. Architectural sections reveal how the design maximizes cross-ventilation and sunlight control, promoting thermal comfort without extensive reliance on mechanical systems. This approach not only reduces operational costs but also aligns with growing trends towards passive design in architecture, underscoring the importance of environmentally conscious solutions.
The interior spaces of the project are characterized by an open layout that encourages interaction and collaboration among users. Natural materials and muted colors create a calming atmosphere while allowing art installations and furniture choices to add pops of color and personal expression. This thoughtful selection of materials contributes to an overall sense of well-being, further enhancing the building's function as a community-centered space.
Throughout the project, the emphasis on community involvement in the design process reflects contemporary architectural ideas about user engagement. Feedback from local residents helped shape the character and functionality of the building, ensuring that it meets the needs of its intended users. This participatory approach is becoming increasingly recognized in architecture, highlighting the shift towards human-centric design in recent years.
In conclusion, this project exemplifies a modern architectural endeavor that thoughtfully merges aesthetics, sustainability, and community functionality. It represents a commitment to responsible design practices while addressing contemporary needs and preferences. For a deeper understanding of the design concepts, materials used, and layout strategies employed, readers are encouraged to explore the architectural plans, architectural sections, and architectural designs associated with this project. By delving into these elements, one can gain further insights into the unique architectural ideas that underpin this thoughtful and engaging space.


 William Waytton
William Waytton 























