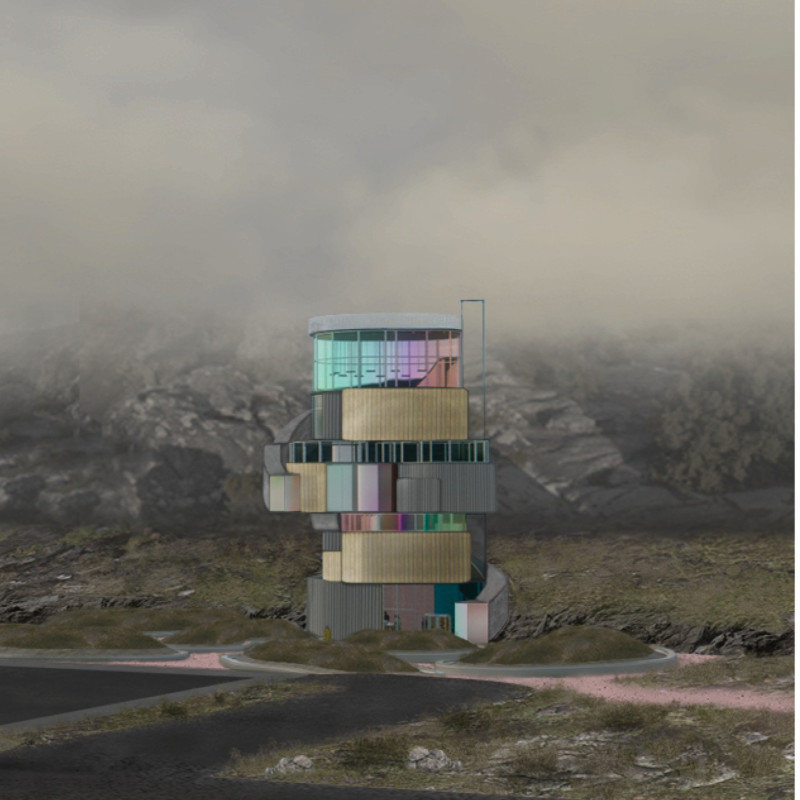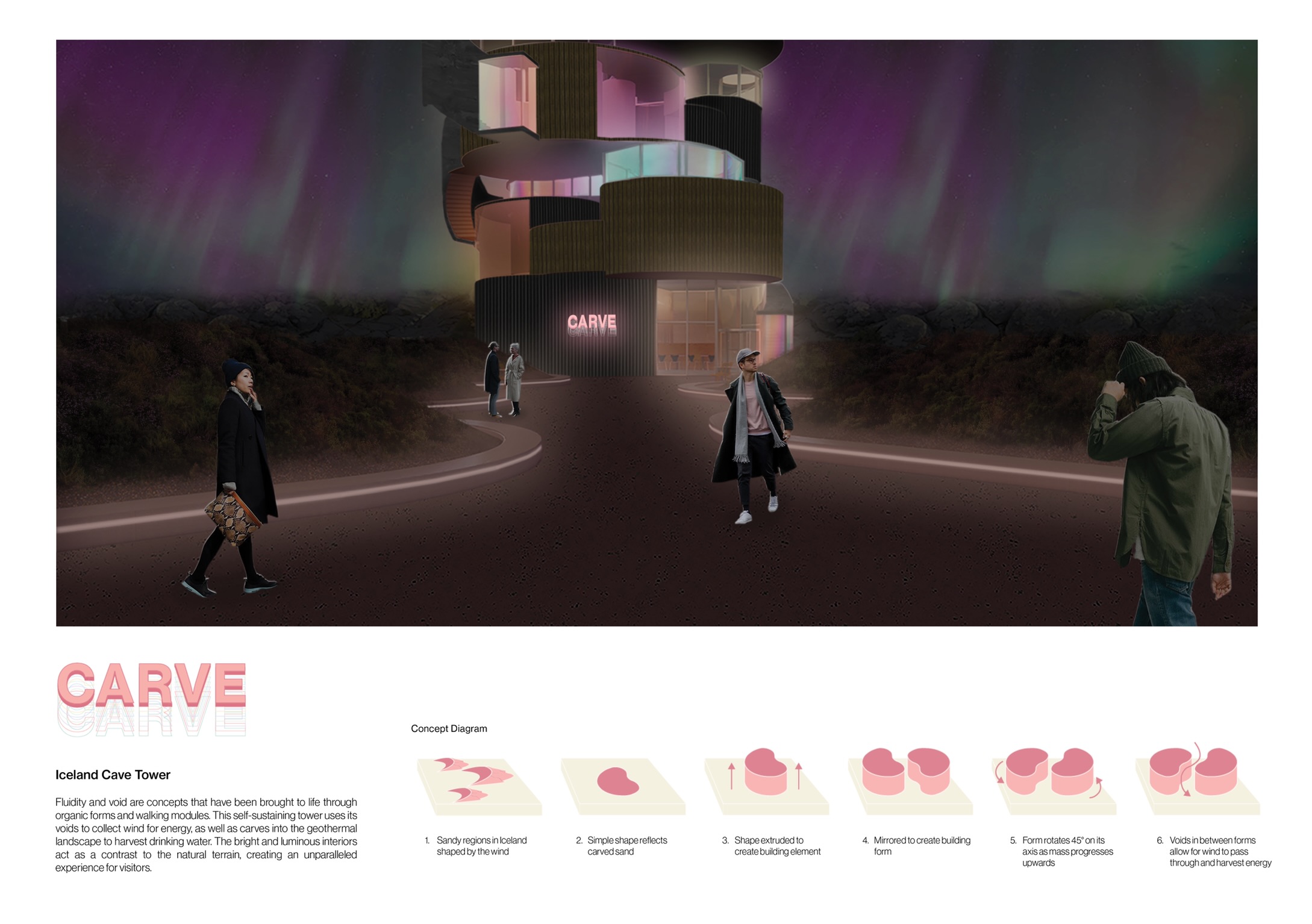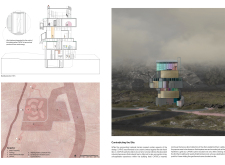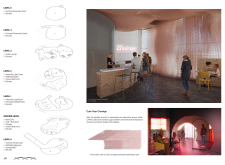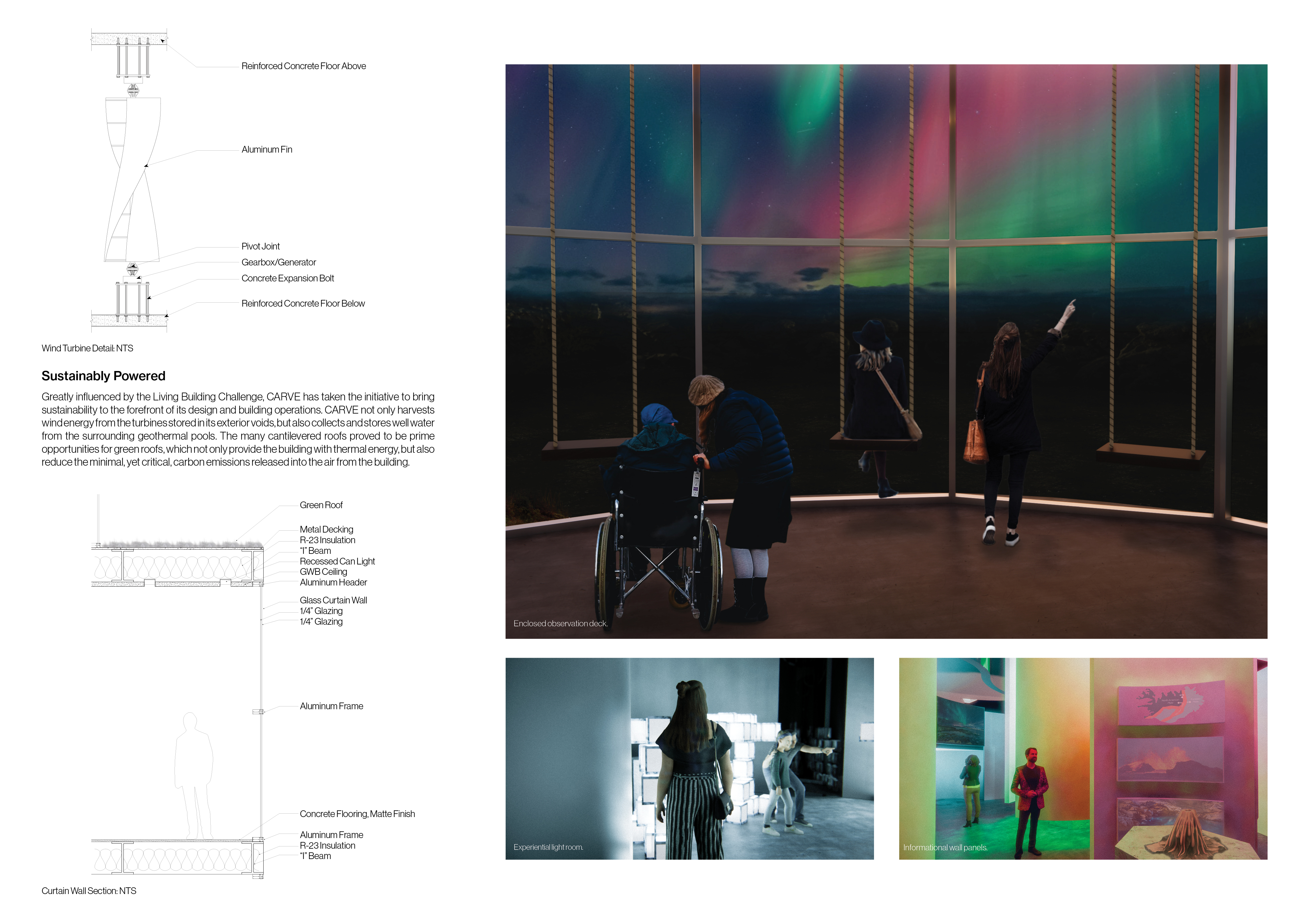5 key facts about this project
At its core, the project is structured around an open-plan layout that facilitates fluid movement and communication among its occupants. This design approach promotes a sense of community and collaboration, with spaces thoughtfully curated to encourage social interaction. Elements such as shared areas, meeting rooms, and quiet zones are seamlessly integrated into the overall design, allowing for versatile usage without the feeling of overcrowding. This emphasis on open spaces not only enhances the usability of the architecture but also fosters a welcoming atmosphere for visitors and community members alike.
The unique design features of the project emerge in its thoughtful materiality and spatial organization. A range of materials is employed to reflect the surrounding landscape, incorporating elements like local stone, sustainably sourced timber, and expansive glass facades that afford panoramic views of the exterior environment. The use of these materials not only supports local industry but also aligns with contemporary ecological considerations by reducing the carbon footprint associated with transportation. The stone serves as a solid grounding element, providing durability and permanence, while the timber beams offer warmth and a tactile quality that enhances user experience. The glass components ensure that natural light permeates the interiors, creating an inviting and vibrant atmosphere.
The architectural design concepts are further complemented by the landscape architecture that envelops the building. Thoughtfully designed outdoor spaces encourage use throughout the year, with features such as gardens, seating areas, and pathways that connect different zones of the project. This connection to nature not only enhances the aesthetic value but also promotes mental well-being for users, creating a holistic approach to architecture that prioritizes user experience within the broader context of the environment.
The lighting design integrates both natural and artificial sources to create a versatile ambiance across different times of day. Strategic placement of windows and skylights maximizes daylighting while minimizing glare, contributing to energy efficiency and occupant comfort. Additionally, the choice of fixtures that blend with the architecture ensures that artificial illumination complements the overall design without dominating the visual field.
Considered architectural decisions are also evident in the project’s sustainability initiatives. Strategies such as rainwater harvesting, energy-efficient systems, and the use of recycled materials showcase a commitment to environmental stewardship. These elements do not merely serve a functional purpose but also communicate a narrative of responsible design, encouraging users to engage with sustainability in a meaningful way.
Moreover, the project's adaptability stands out as a significant aspect of its design. Flexible spaces allow for varying functions and events, accommodating a spectrum of activities from community meetings to artistic exhibitions. This adaptability not only meets current needs but also anticipates future demands, ensuring the architecture remains relevant over time.
In summary, the architecture of this project represents a modern, multifaceted approach that respects both the surrounding environment and the needs of its users. Each design choice reflects a strong commitment to functionality, sustainability, and communal interaction, creating a harmonious balance between nature and built form. Visitors and stakeholders are encouraged to explore the architectural plans, sections, designs, and ideas presented to gain deeper insights into this innovative project that reflects contemporary architectural values and community priorities.


