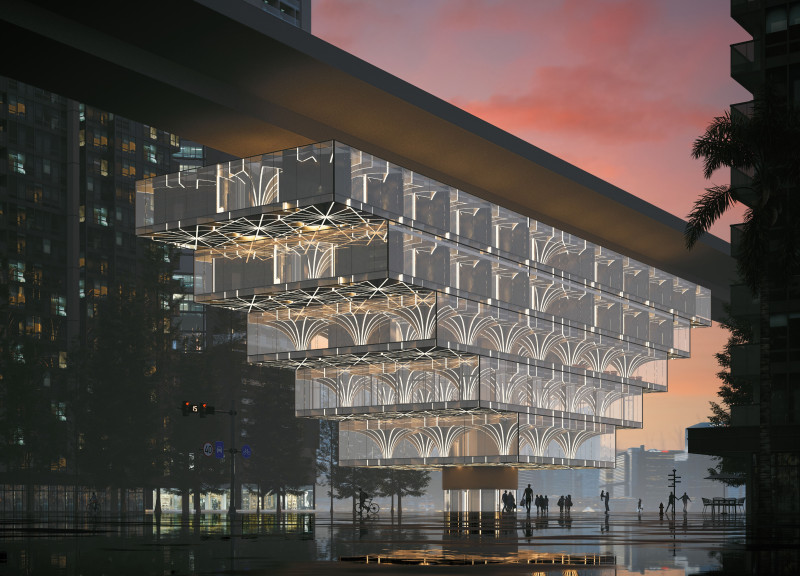5 key facts about this project
At its core, the architecture of this project embodies a balance between modern design principles and a respect for traditional forms. The façade presents a harmonious blend of materials, ensuring that it stands out while complementing the neighborhood. Large windows framed in high-performance glazing not only enhance the building's visual appeal but also allow for ample natural light to penetrate the interiors, creating a bright and inviting atmosphere. The use of locally sourced materials reinforces the building’s connection to its site, highlighting sustainability while supporting the local economy.
Inside, the layout is meticulously crafted to promote a seamless flow between spaces. Open-plan areas encourage collaboration, while strategically placed private rooms provide opportunities for focused work. This duality reflects a contemporary understanding of how people use space within a community-oriented environment. The design also considers accessibility, ensuring that all areas are reachable for individuals with varying mobility needs.
A unique aspect of this project lies in its approach to sustainability. The design incorporates energy-efficient systems, such as solar panels and environmentally friendly HVAC systems, which reduce the building's carbon footprint. Furthermore, green roofs and landscaped terraces not only contribute to the building's aesthetic value but also enhance biodiversity, promoting ecological balance within the urban landscape. The choice of materials also plays a crucial role; resilient and low-maintenance options ensure durability and longevity while minimizing environmental impact.
The incorporation of cultural motifs speaks to the project's intention to celebrate local heritage. Subtle design elements reflect the region’s history and traditions, allowing occupants and visitors alike to experience a sense of place within the structure. This cultural connection fosters a communal identity, making the building an important landmark for the neighborhood.
Landscaping surrounding the building is thoughtfully designed to integrate outdoor spaces with interior functions. Seating areas and gardens invite users to engage with nature, reinforcing the notion that architecture extends beyond four walls. This connection between indoor and outdoor environments encourages a healthier lifestyle and promotes community interaction.
In conclusion, this project stands as a testament to the potential of architecture to not only fulfill functional requirements but to enrich the lives of those who interact with it. The design approaches taken here demonstrate how thoughtful decisions regarding materials, layout, and sustainability can lead to a building that resonates with its surroundings and serves its users effectively. For those interested in gaining deeper insights into the architectural plans, sections, and design ideas that underpin this project, a closer exploration of its presentation is highly encouraged. Delving into the architectural details will provide a more comprehensive understanding of the vision that brought this project to fruition and its impact on the community.























