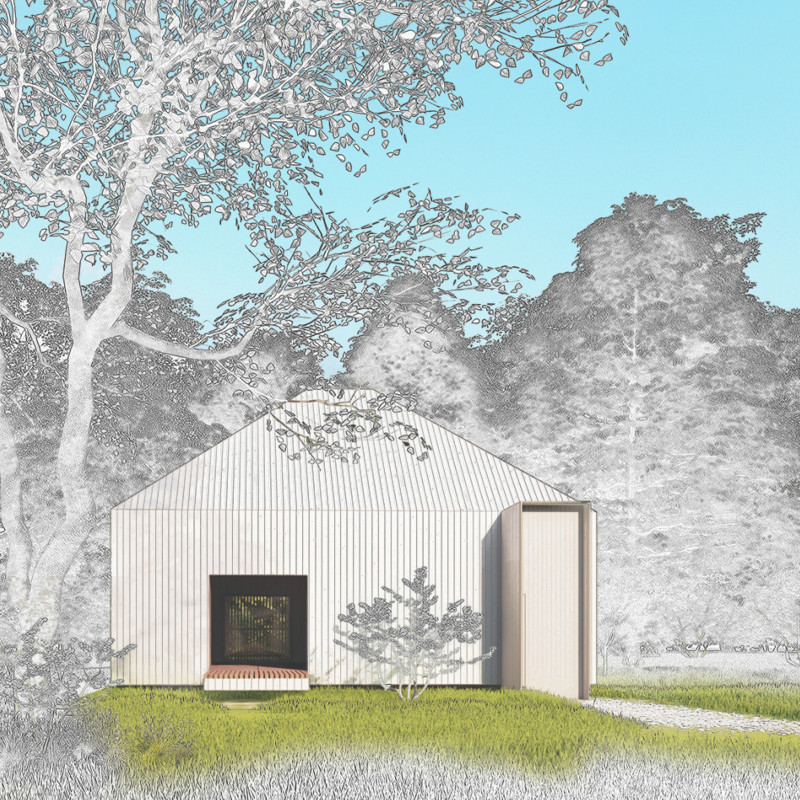5 key facts about this project
One of the key aspects of the Cove Cabin is its innovative spatial configuration, which allows for a dynamic interplay between interior and exterior spaces. The layout is designed to accommodate various experiences, enabling the cabin to maintain its functionality throughout the seasons. This flexibility is achieved by creating areas that can be opened up to the surrounding landscape or closed off for a sense of shelter and intimacy. The inclusion of large, strategically positioned windows plays a significant role in this design, permitting abundant natural light to flood the interiors while framing views of the picturesque surroundings.
The materiality of the Cove Cabin is another important factor in its overall design. Architectural elements such as sustainably sourced timber, natural stone, glass, and concrete are carefully chosen not only for their aesthetic qualities but also for their environmental performance. The use of timber gives the cabin a warm character that complements the landscape, while the concrete foundation establishes a robust base that ensures stability. This selection of materials reinforces the cabin’s connection to nature, allowing it to blend seamlessly into the environment.
The interior spaces of the Cove Cabin have been designed with an emphasis on functionality and comfort. The central kitchen and dining area serve as communal spaces that bring family and friends together, fostering interactions that create a sense of belonging. Adjacent living areas provide a balance of open and intimate environments, encouraging both socialization and quiet reflection. The incorporation of flexible furniture solutions enhances usability, ensuring that the spaces can adapt to the needs of the occupants as they change throughout the day.
Unique design approaches in the Cove Cabin include its distinctive roof structure, which features a dual pitch. This not only ensures effective water runoff but also contributes visually to the overall silhouette of the cabin. The design aesthetic is further enhanced by extending outdoor platforms and decks that blur the lines between indoor and outdoor living, allowing occupants to fully embrace their surroundings and enjoy the fresh air. The inclusion of a prominent chimney adds character to the structure and reinforces the cozy atmosphere created by warming elements within the cabin.
The Cove Cabin stands as a thoughtful example of architecture that prioritizes sustainability, comfort, and a strong connection to nature. Its design represents a modern approach to living in harmony with the environment while providing all the amenities necessary for a retreat experience. This project can serve as an inspiration for those interested in architectural ideas that prioritize both form and function. For a more comprehensive understanding of the Cove Cabin, including architectural plans, sections, and detailed design elements, readers are encouraged to explore the project presentation to gain deeper insights into this unique architectural endeavor.


























