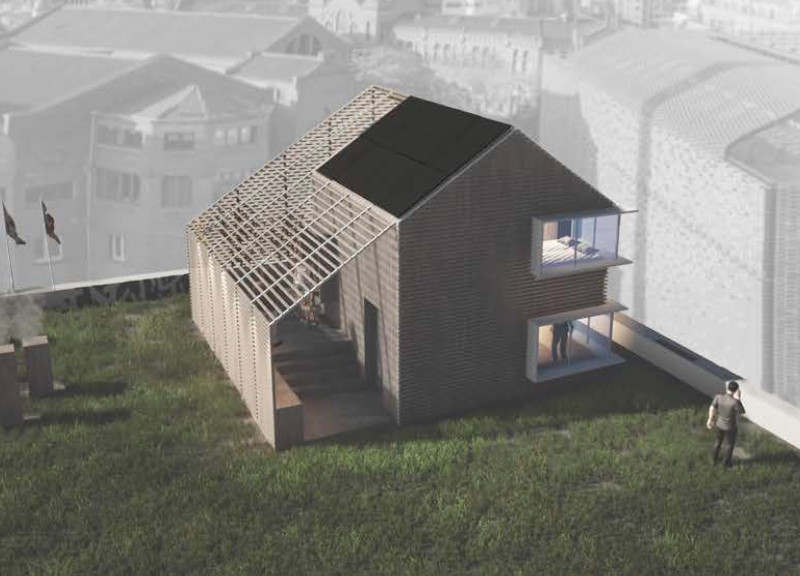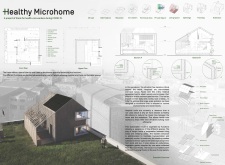5 key facts about this project
The primary function of the Healthy Microhome is to offer a livable space for individuals transitioning between demanding professional environments and the comfort of home life. It provides a retreat equipped with essential amenities designed for both relaxation and productivity. The layout effectively balances private and communal areas, promoting a versatile living experience that can adapt to the occupant's routine while emphasizing their health and comfort.
One of the standout features of the Healthy Microhome is its clever spatial organization. Covering an area of 25 square meters, the design evidences a thoughtful arrangement of key living areas. The entrance vestibule establishes a warm and welcoming transition. Following this, the living room serves as a multi-purpose zone, designed not only for leisure but also for social interaction and informal gatherings. This space is particularly significant as it enhances communal living within a compact setting.
The kitchen element of the microhome is efficiently designed, incorporating modern appliances and thoughtful storage solutions. It is not merely functional; it promotes a lifestyle that values home-cooked meals, supplemented by an adjacent vegetable garden that encourages users to grow their own ingredients. This integration of culinary and horticultural practices reflects a design philosophy that prioritizes sustainability.
Private areas, including bedrooms and bathrooms, are designed to promote serenity and restfulness, crafted with considerations for sound insulation. The choice of materials throughout the microhome plays a pivotal role in achieving its intended atmosphere. The predominant use of wood in the structure provides warmth and resilience, while also contributing to the overall aesthetic appeal. Plywood panels are utilized for the interior, allowing for simplicity in construction and finish that retains a natural look.
A particularly innovative approach in the Healthy Microhome is the incorporation of a green roof. Beyond its functionality in terms of insulation, the green roof serves as an aesthetic haven, enhancing the overall livability of the space and contributing to biodiversity. Additionally, the use of integrated solar panels demonstrates a commitment to energy efficiency, empowering the microhome to harness renewable energy while decreasing dependency on external resources.
The design also cleverly addresses water usage through specialized rainwater harvesting systems, ensuring efficient management of vital resources. This attention to sustainable practices is not merely a trend but a necessity in contemporary architectural design, underscoring the microhome's role in responsible environmental stewardship.
Another aspect of the project worth noting is its adaptability. The modular design allows occupants to personalize their living spaces according to individual needs and preferences. This flexibility is crucial in promoting a sense of ownership and comfort, particularly for those who may often feel the pressures of their demanding professions.
The Healthy Microhome is more than just a structure; it is a thoughtful solution that encapsulates the essence of health-oriented design amid the complexities of modern urban living. The balance of functionality, sustainable practices, and aesthetics showcases an architecture that looks beyond basic housing—aiming to create environments that contribute positively to the occupant's quality of life.
For those interested in exploring this project further, reviewing the architectural plans, sections, and designs will provide an in-depth understanding of the unique ideas and strategies employed in the Healthy Microhome. This project stands as a significant example of how architecture can serve specific needs while fostering a sense of community and well-being.























