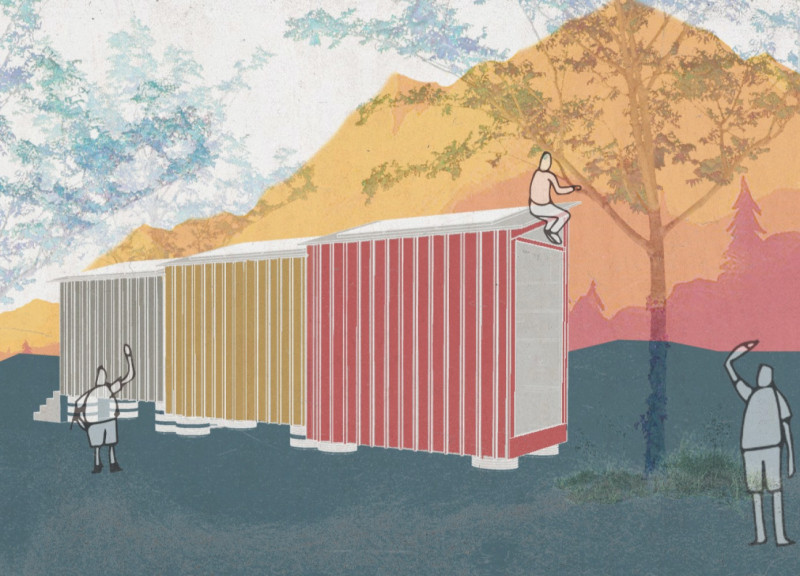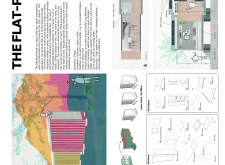5 key facts about this project
The essence of this project lies in its modular approach, providing a flexible living space tailored to individual needs and preferences. Designed to be semi-prefabricated, the Flat-Pack Home minimizes construction waste and allows for efficient on-site assembly. This method not only reduces the time required for construction but also ensures a lower carbon footprint compared to traditional building practices. The design allows for easy customization, empowering residents to curate their living experience, reflecting their personal style and functional requirements.
The project incorporates a thoughtful arrangement of spaces, dividing the home into specific segments that include a multifunctional living area, a compact yet efficient kitchen, and a well-planned bathroom. The living area can serve multiple purposes—acting as a lounge, workspace, or guest accommodation, which is crucial in today’s smaller living environments. The kitchen is designed to maximize usability while ensuring easy access to storage and necessary appliances, embodying a philosophy of practical efficiency.
Material selection is another significant aspect of the Flat-Pack Home. The primary structural component is timber, selected for its lightweight properties and renewable nature. Insulation options such as cellulose, hemp, or flax further enhance the project's sustainability, providing excellent thermal performance while also promoting the use of eco-friendly materials. The roofing options, including re-purposed shingles, provide an opportunity for homeowners to engage with their local context, reinforcing the project’s commitment to environmental responsibility. The choice of facade cladding offers further variety, allowing customization that supports personal expression while maintaining the overall aesthetic coherence of the design.
The integration of large windows and doors is a notable feature that contributes to the unique identity of the Flat-Pack Home. These openings not only invite natural light into the living spaces but also facilitate ventilation, promoting a healthy indoor environment. The design prioritizes connection with the outdoors, enhancing the overall livability of the home. Moreover, the incorporation of solar panels on the roof highlights the project's forward-thinking approach to energy efficiency, allowing residents to harness renewable energy to power their homes, thus reducing dependency on external energy sources.
Unique design approaches within this project include the focus on modularity, flexibility, and sustainability. The modular system allows each unit to be assembled in a straightforward manner, making it possible for individuals and families to build their homes with minimal resources. This adaptability ensures that the Flat-Pack Home can be situated in various environments, whether urban, suburban, or rural contexts, making it an ideal solution for a wide range of living scenarios. By encouraging customization and personalization, the design resonates with the diverse lifestyles of modern inhabitants.
Additionally, the Flat-Pack Home reflects a growing trend towards increased urban density, offering a solution for those seeking affordable living options in urban areas where space is limited. By transforming conventional architectural ideas of space and functionality, this project demonstrates how designing with the future in mind can create homes that are not only practical but also environmentally responsible.
For those seeking deeper insights into the Flat-Pack Home, exploring the architectural plans, architectural sections, and architectural designs will provide further understanding of the project's innovative features and practical applications. This analysis presents an invitation to engage with the project’s presentation, where one can appreciate the details that make it a relevant contribution to contemporary housing design.























