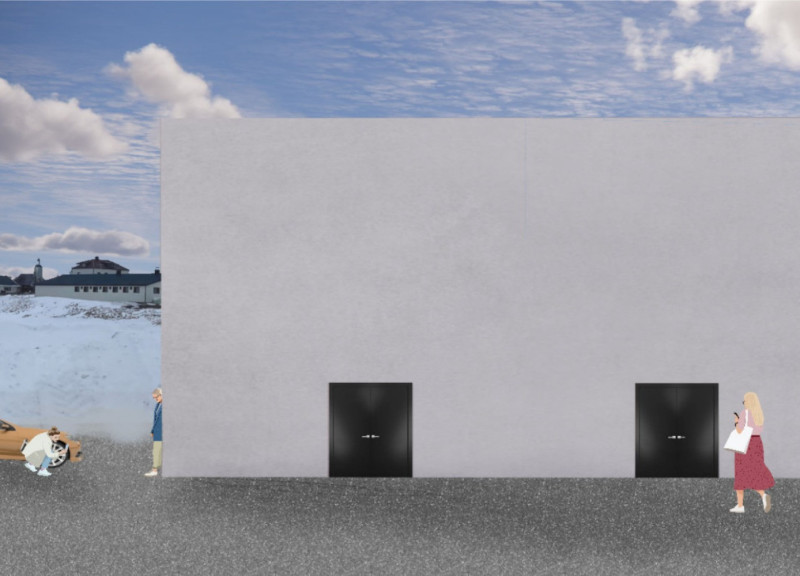5 key facts about this project
The primary function of the building is to serve as a multi-purpose facility that accommodates various activities, from social gatherings to educational programs. This adaptability is reflected in the open floor plan and flexible spaces, which allow for easy reconfiguration depending on the event requirements. The spatial arrangement thoughtfully considers user interaction while fostering an atmosphere that encourages collaboration and connection.
Noteworthy elements of the design include the extensive use of natural light, achieved through large windows and strategically placed skylights. This approach not only reduces reliance on artificial lighting but also fosters a welcoming ambiance. The interior layout exhibits a careful balance between private and communal areas, highlighting the importance of both personal space and collective experience within the architectural plan.
The project emphasizes materiality as a crucial component of its identity. The materials chosen—such as locally sourced timber, recycled concrete, and glass—reflect a commitment to sustainability. Timber is utilized for its warm aesthetic and acoustic qualities, while recycled concrete contributes to a reduced environmental footprint. The glass facades facilitate a visual connection with the surrounding landscape, ensuring that the building feels integrated into its site rather than imposing upon it.
Unique design approaches can be observed in the building’s roof structure, which incorporates green roofing techniques. This choice aids in stormwater management, provides insulation, and promotes local biodiversity through the introduction of native plant species. Furthermore, the architectural details, such as the custom-designed fixtures and furniture, accentuate the project’s dedication to craftsmanship and local artisanship.
The overall design emphasizes a continuous dialogue between indoor and outdoor spaces. Terraces and gardens are seamlessly connected to the interior, allowing users to engage with nature while enjoying the built environment. This interaction with the outdoors not only enhances the aesthetic appeal but also supports mental well-being and community vitality.
In summary, the project stands as a testament to thoughtful architectural design that is grounded in its context, responsive to its users, and committed to sustainability. The consideration of materials, spatial arrangements, and community needs all contribute to a cohesive narrative that elevates the building beyond mere function.
For those interested in exploring this project further, it is encouraged to delve into the architectural plans, sections, designs, and innovative ideas that underpin its conception. Each of these elements provides deeper insights into the architect’s vision and the meticulous thought that has gone into creating a structure that is both functional and beautifully integrated into its surroundings.


























