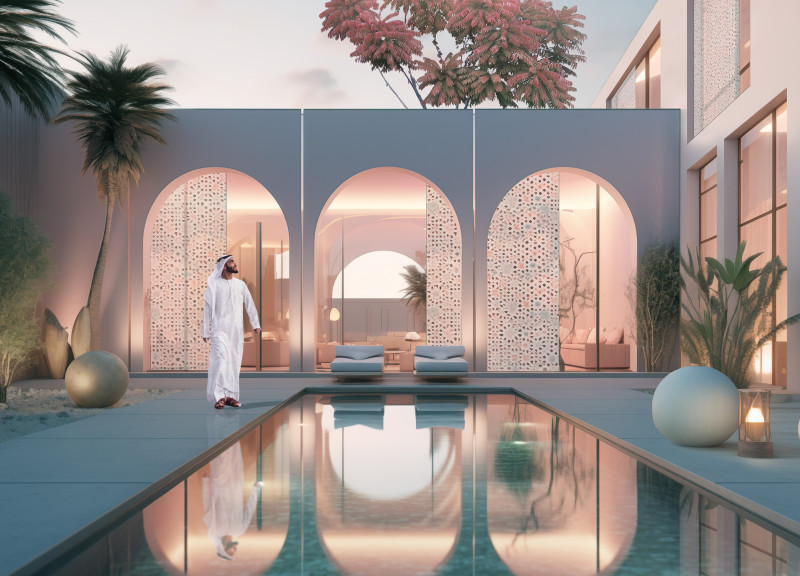5 key facts about this project
The overarching idea behind the project is to create an inclusive environment that accommodates a variety of activities and promotes social interaction. This is evident in the design of open, flexible spaces that allow for multifaceted usage, catering to the needs of individuals and groups alike. The thoughtful arrangement of both private and communal areas facilitates a flow that encourages movement and engagement, making it an effective venue for gatherings, events, and everyday use.
The material selection plays a significant role in the project’s impact and aesthetic appeal. By incorporating materials such as concrete, glass, wood, and steel, the design achieves a balance between durability and visual warmth. Concrete lends strength to the structure, while large expanses of glass invite natural light and create a sense of transparency and connection to the outdoors. The use of wood introduces a tactile quality that softens the overall composition, providing a sense of comfort within the architectural space. Steel, utilized for structural elements, contributes to the building's slender profile while maintaining stability.
One of the unique aspects of the design is its emphasis on sustainability and environmental stewardship. The project integrates green technologies, such as optimized insulation, rainwater harvesting systems, and energy-efficient lighting. The design not only reduces energy consumption but also serves as a model for responsible building practices. Additionally, the incorporation of green roofs and landscaped terraces encourages biodiversity and provides essential green spaces for both residents and local wildlife.
Another notable feature is the careful attention to the surrounding landscape. The project employs a landscaping strategy that complements the built environment, incorporating native plants which require less water and provide habitat for local species. Pathways and natural materials guide residents through the grounds, creating a seamless transition between architecture and nature. This thoughtful integration reinforces the project’s commitment to environmental sensitivity while enhancing the aesthetic quality of the space.
The architectural design further reflects a commitment to cultural context. Elements such as local stone and traditional design motifs pay homage to the area's heritage, grounding the project within its community. This respect for local identity not only enriches the visitor experience but also fosters a sense of pride among residents.
The project is characterized by its unique design approaches that engage with both functionality and aesthetic value. The innovative use of space is complemented by strategic lighting design, which accentuates architectural features and creates inviting atmospheres at different times of the day. By prioritizing accessibility, the design ensures that individuals of all ages and abilities can navigate the spaces comfortably.
In essence, this architectural endeavor is a multifaceted project that exemplifies contemporary design sensibilities. By weaving together functionality, sustainability, and cultural relevance, it creates a platform for community interaction and environmental awareness. For those interested in exploring the intricate aspects of this project, including architectural plans, sections, and specific design ideas, further details are available to deepen the understanding of its comprehensive approach to modern architecture. The nuances of this project invite exploration, showcasing how thoughtful design can harmonize with both people and place.


 Arthur-mircea Toth
Arthur-mircea Toth 























