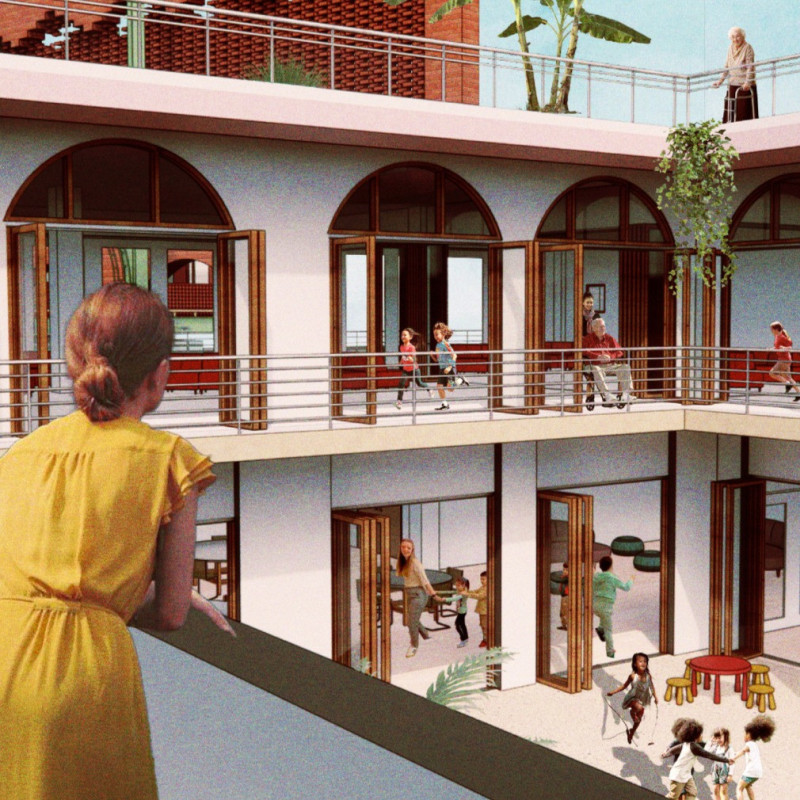5 key facts about this project
From a general perspective, the project serves as a communal hub, aimed at fostering interaction among its users. This is reflected in the layout, which is designed to encourage movement and engagement. The building features open spaces that facilitate gatherings and community activities, promoting a sense of belonging and accessibility. This thoughtful consideration of social interaction is a crucial facet of the design, reinforcing the project's role as more than just a physical entity but as a catalyst for community development.
The architectural language of the project exhibits a harmonious blend of modernity and sensitivity to context. The façade incorporates a palette of materials that anchor the structure to its site. Key materials used include reinforced concrete, glass, timber cladding, and steel, chosen not only for their aesthetic qualities but also for their durability and sustainability. These materials work in concert to create a visually appealing composition while ensuring the building's resilience against the elements. The glass façade allows natural light to infiltrate the interior spaces, creating a connection between the outdoors and the indoor environments, ultimately enhancing the overall user experience.
Attention to detail is evident in the design elements, where large overhangs provide protection from the sun, contributing to the energy efficiency of the building. These features exhibit a profound understanding of climate responsiveness while adding to the architectural character of the structure. The arrangement of the elements displays a careful consideration of scale, proportion, and rhythm, enhancing the visual hierarchy of the building.
In addition to functional aspects, the project showcases a commitment to sustainable design practices. Its orientation respects the natural topography, allowing for natural ventilation and minimizing reliance on mechanical systems. The inclusion of green roofs and the strategic placement of landscape elements further emphasize the sustainability goals, contributing to biodiversity while enhancing the aesthetic and functional quality of the environment surrounding the building.
The use of modular design techniques is another notable aspect of the project. This approach not only facilitates efficient construction practices but also allows for adaptability in response to future needs. Each module is designed to be flexible, catering to various functions that may evolve over time, thus ensuring the longevity of the architectural vision.
Unique to this project is its exploration of transparency and openness, which invites the surrounding community to engage with the space. The design strategically employs sightlines and circulation paths that weave through and around the building, inviting exploration while creating an interactive experience for users. This aspect reinforces the notion that architecture can transcend its physical boundaries and become part of the social fabric.
The integration of technology into the design further enhances the user experience, with smart systems that monitor and optimize energy use. This reflects a forward-thinking approach, aligning advanced architectural ideas with contemporary environmental sensibilities.
By embracing these various elements, the architectural design project offers a model for future developments in similar contexts. It serves as a reminder of architecture's potential to shape community dynamics and enhance everyday life through well-considered design.
For those interested in delving deeper into the details of this architectural endeavor, exploring the architectural plans, architectural sections, and more architectural ideas presented in the full project documentation will provide a comprehensive understanding of the design's nuances and the rationale behind its innovative approaches.


 Manuel Emilio Torregrosa Cueto
Manuel Emilio Torregrosa Cueto 























