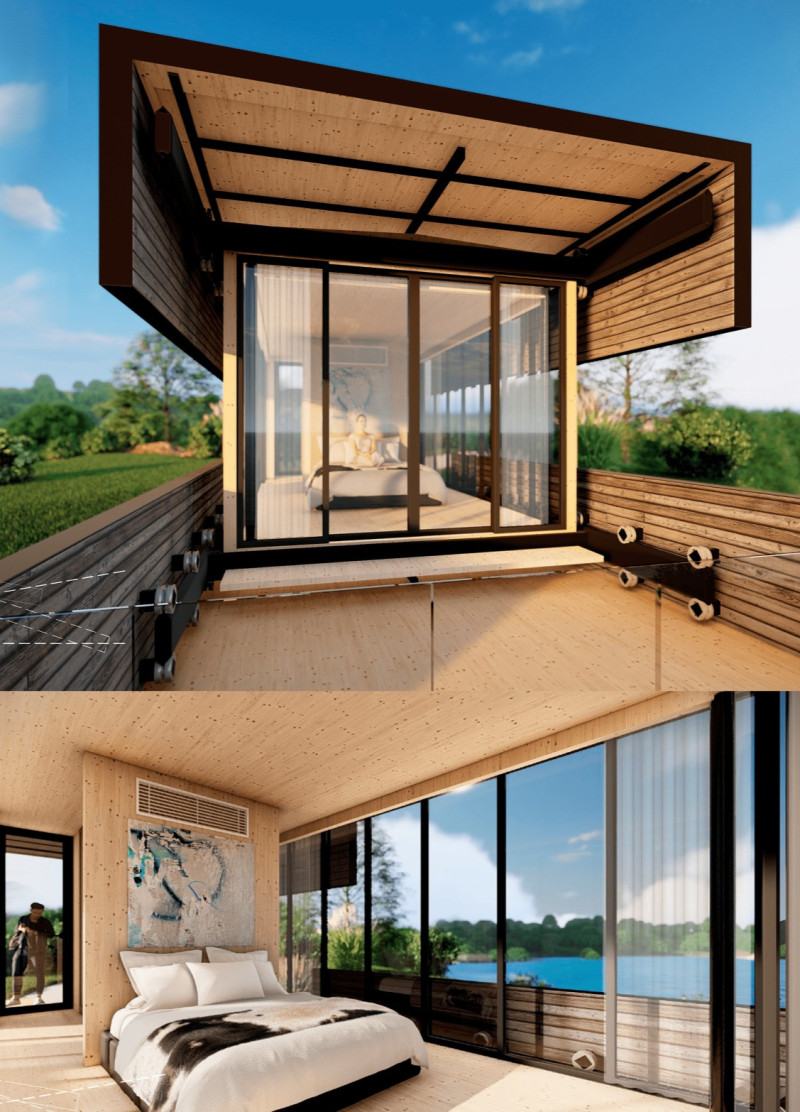5 key facts about this project
This project serves multiple functions, designed to accommodate both private and communal needs, effectively fostering social engagement within the space. The building's layout encourages movement and interaction among its users, reflecting an understanding of the significance of shared experiences within architectural environments. The incorporation of flexible spaces allows for various activities, from individual retreat to collaborative gatherings, illustrating the project's adaptability to different community needs.
Central to the design is the concept of fluidity between indoor and outdoor spaces. Large windows and strategically placed openings facilitate natural light and ventilation, cultivating a sense of openness and connection to the surrounding landscape. The façade, with its rhythmically alternating materials, brings a tactile quality to the architecture, inviting individuals to engage physically and visually with the building. Materials such as textured concrete, sustainably sourced wood, and glass are meticulously selected not only for their aesthetic properties but also for their environmental impact. The careful choice of these materials not only elevates the design but also reflects a commitment to sustainable practices within the architectural process.
A noteworthy aspect of this architectural endeavor is its attention to spatial quality. Each area is purposefully designed to enhance user experience, from the welcoming entrance that encourages exploration to private spaces that offer comfort and tranquility. The synergy between form and function is evident in the thoughtful arrangement of spaces, which fosters a narrative of movement and discovery throughout the structure.
Moreover, elements such as green roofs and integrated planting areas demonstrate the project's dedication to ecological responsibility. These design choices not only enhance the visual appeal of the architecture but also support biodiversity and contribute to improved urban air quality. By incorporating nature into the built environment, the project aligns with a growing trend within architecture that seeks to heal the divide between urban life and natural ecosystems.
The unique design approaches seen in this project stem from a deep understanding of context. By analyzing the cultural and physical characteristics of its location, the architecture responds intuitively to its surroundings. This contextual responsiveness results in a structure that feels both rooted and relevant, echoing local traditions while embracing contemporary architectural trends.
The significance of community integration cannot be overstated, as the design actively considers its social impact. Outdoor gathering spaces and community facilities embedded within the architectural framework highlight the project's role in promoting social cohesion. Such design decisions emphasize the importance of architecture as a catalyst for community engagement, drawing people together in shared spaces.
Overall, this project stands as a testament to modern architectural practices that marry aesthetics with functionality, sustainability with community, and tradition with innovation. As the architectural narrative unfolds through its well-considered elements, the project invites exploration and deeper understanding. Readers are encouraged to delve into the architectural plans, sections, designs, and ideas presented, revealing the complexity and thoughtfulness that underpin this remarkable architectural endeavor.


 Ignacio Vicuña
Ignacio Vicuña 























