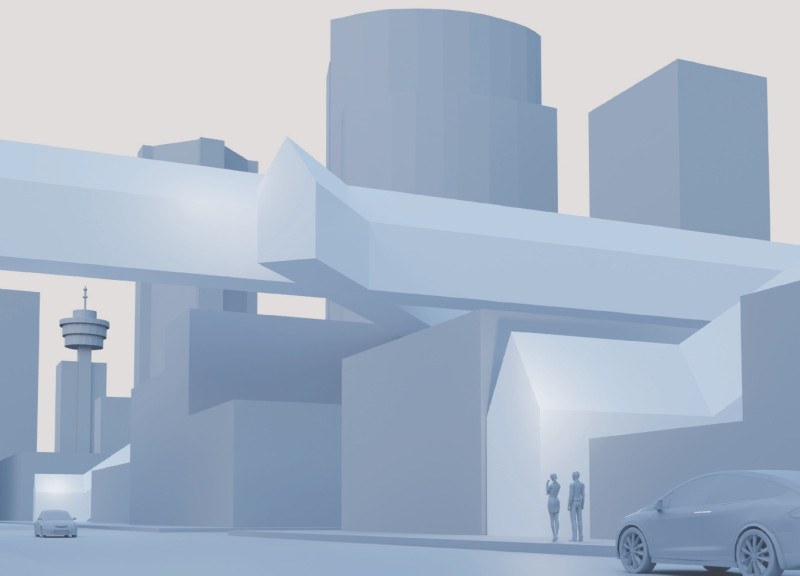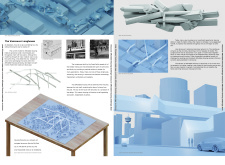5 key facts about this project
The primary function of the Vancouver Longhouse is to address the ongoing housing crisis in Vancouver by offering an alternative model for living. It is not merely a collection of individual units; rather, it serves as a network of spaces designed to enhance social cohesion. By creating a collective environment, the project aims to promote shared experiences among residents, thereby enriching community ties. This approach stands in contrast to the solitary nature of traditional housing, effectively rethinking residential design in an urban environment marked by diversity and rapid population growth.
Key components of the Vancouver Longhouse are its unique architectural elements that redefine conventional housing layouts. The design features a modular approach that allows for flexibility in the arrangement of living spaces, accommodating varied family sizes and structures. This adaptability is crucial in a city like Vancouver, where the demographic landscape is continuously changing. The interconnected layout of the housing units encourages residents to engage with one another, fostering a sense of belonging and shared purpose.
The architecture also emphasizes the importance of sustainability, making use of materials that enhance environmental performance while maintaining a connection to the natural elements surrounding the site. Reinforced concrete is likely utilized to ensure structural durability, while wooden elements may be integrated to reflect indigenous architectural traditions. Additionally, extensive glass surfaces are incorporated to maximize natural light, creating a pleasant living environment that reduces reliance on artificial lighting. The integration of these materials not only serves functional purposes but also embodies the project's commitment to eco-friendly design.
One unique design approach evident in the Vancouver Longhouse is the integration with urban infrastructure, particularly the nearby SkyTrain system. This strategic positioning not only facilitates better transportation accessibility for residents but also forms a critical link between the Longhouse and the broader urban fabric of Vancouver. By connecting the project to public transit, the design promotes sustainable commuting options, thereby reducing the reliance on personal vehicles and contributing to a decrease in urban congestion.
The spatial organization within the Vancouver Longhouse reflects an ethos of communal living, with shared areas such as gardens and communal lounges designed to encourage social interactions. These spaces are crucial in cultivating a sense of community, allowing residents to gather, exchange ideas, and participate in activities together. This focus on interaction challenges the conventional notion of individuality in urban residential designs, demonstrating a thoughtful consideration of how living environments influence social behavior.
This project ultimately represents a significant response to the housing challenges faced by many urban areas today. By prioritizing community engagement, sustainability, and cultural respect, the Vancouver Longhouse serves as a model for future developments that seek to provide effective housing solutions without sacrificing the quality of life for their residents.
For those interested in a deeper exploration of this architectural project, including detailed architectural plans, sections, and design ideas, a thorough review of the project presentation is recommended. Understanding the various layers of architectural design and functionality can provide valuable insights into how such projects can shape urban landscapes and enhance communal living experiences.























