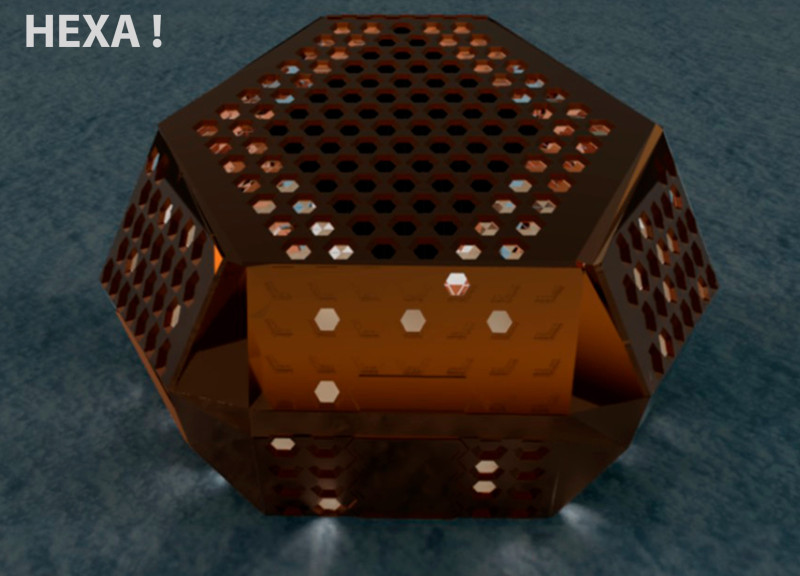5 key facts about this project
Functionally, the project serves multiple purposes, acting as a space for communal activities and individual reflection. It incorporates areas for gatherings, as well as quiet zones that invite contemplation. This duality enhances the user experience, as individuals can engage socially while also finding spaces for solitude when needed. Such a design approach underscores the importance of flexibility in contemporary architecture, allowing spaces to evolve as the needs of their occupants change.
One of the standout aspects of this architectural design is its commitment to sustainability. The project employs a variety of eco-friendly materials, including locally sourced timber, recycled metals, and energy-efficient glass. This materiality not only reduces the building’s carbon footprint but also establishes a connection to the local landscape. The thoughtful selection of materials contributes to the overall aesthetic, providing warmth and texture while aligning with the environmental ethos of the project.
The external facade showcases an innovative use of geometric patterns that draw inspiration from natural forms. These patterns are not merely decorative; they serve functional purposes such as optimizing natural light and enhancing ventilation. The careful arrangement of openings and shaded areas facilitates passive solar heating, while also ensuring that the interiors remain comfortable in varying weather conditions. This aspect of the design highlights a unique approach to climate-responsive architecture, where the structure reacts intelligently to its environment.
Inside, the spatial organization reflects a commitment to user experience, with open-plan areas encouraging flow and interaction. The interior finishes are selected for both aesthetic appeal and durability, ensuring that the spaces maintain their integrity over time. The use of natural light is maximized through strategically placed windows and skylights, allowing daylight to permeate the interior and reduce reliance on artificial lighting. This attention to creating bright, welcoming spaces fosters a sense of well-being for occupants.
In addition to its physical attributes, this project embodies a philosophical approach to architecture that values community engagement. The design includes areas for public interaction, such as gardens and communal terraces, which serve as venues for events and gatherings. This commitment to fostering community ties highlights the role of architecture in shaping social dynamics, encouraging people to connect and interact within their environment.
Moreover, the project is contextually aware, respecting the historical and cultural narrative of its surroundings. The architectural language employed resonates with local traditions while introducing modern materials and techniques. This balance creates a dialogue that honors the past while looking toward the future, making the project relevant on multiple levels.
As potential visitors or stakeholders explore this architectural undertaking, they are encouraged to delve deeper into the intricacies of the design. By examining architectural plans, sections, and additional design details, one can fully appreciate the unique qualities and innovative ideas that this project encapsulates. This analysis invites further exploration of how contemporary architecture can enrich lives, foster community connection, and respond thoughtfully to both environmental and cultural contexts.
The project stands as a testament to the evolving nature of design in the built environment, illustrating how architecture can integrate seamlessly with its surroundings while meeting the diverse needs of its users. The careful consideration given to materials, light, and community spaces reflects a genuine commitment to creating a meaningful architectural experience.


 SebastiÁn Sciuto Yurkowski
SebastiÁn Sciuto Yurkowski 























