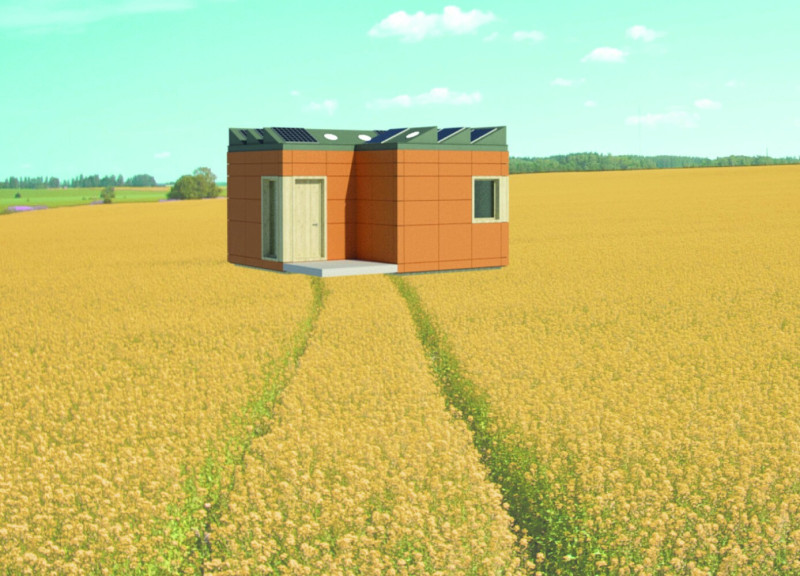5 key facts about this project
Upon entry, visitors are greeted by an expansive foyer characterized by an inviting atmosphere that fosters interaction. The spatial organization reflects a conscious attention to movement, encouraging fluid transitions between various functional areas. The project is designed to accommodate diverse activities, allowing for both individual introspection and communal gatherings. The layout is deliberate, guiding users through a harmonious journey where every spatial experience is curated to enhance their engagement with the architecture.
Materiality plays a pivotal role in the design, with an emphasis on natural, locally-sourced materials that not only reduce the carbon footprint but also enhance the sensory experience of the space. The use of warm timber, combined with industrial steel elements, creates a balanced aesthetic that resonates with the project’s ethos of sustainability. Glazing strategies expand the boundaries between interior and exterior, allowing natural light to permeate the interiors while fostering connections to the surrounding landscape. The careful selection of materials not only addresses functional aspects, such as insulation and durability, but also elevates the overall design narrative.
Unique design approaches are embodied in the integration of green spaces throughout the project. Rooftop gardens and vertical green walls not only enhance biodiversity but also provide recreational spaces for occupants. These environmentally conscious features serve multiple purposes; they improve air quality, provide insulation, and create engaging settings for interaction. This commitment to integrating nature into the built environment illustrates the project’s dedication to promoting health and well-being among its users.
In addition to the thoughtful incorporation of green design principles, the project showcases innovative architectural strategies. The structure is characterized by a distinct silhouette that reflects modern sensibilities while respecting historical context. The interplay of solid and void is masterfully executed, creating dynamic facades that change throughout the day as light shifts. Such design techniques not only increase the visual interest of the building but also contribute to its energy efficiency. The strategic placement of windows is optimized for natural ventilation, enhancing user comfort and reducing reliance on mechanical systems.
This project serves as a case study in responding creatively to urban challenges. Urban density often necessitates intelligent solutions that maximize space and functionality without compromising on quality. The design effectively addresses these concerns while providing a welcoming environment that engages with its surroundings. The architectural decisions made throughout the design process reflect a comprehensive understanding of both user needs and context, laying the groundwork for a community-centric space that encourages interaction and collaboration.
In understanding the essence of this project, one can appreciate the delicate balance between innovation and tradition, functionality and aesthetics. The architectural plans convey a clear vision that is realized throughout the details of the design, from the layout to the selection of materials and finishes. Each element has been carefully considered to contribute meaningfully to the whole, resulting in an architecture that resonates with both its users and the environment.
For those interested in delving deeper into the distinct features of this architectural design, exploring the architectural plans, sections, and various design iterations will provide invaluable insights into the project's thoughtful execution and broader implications for contemporary architecture. The journey through its design allows for a greater appreciation of how architecture can engage with and enrich the human experience.


























