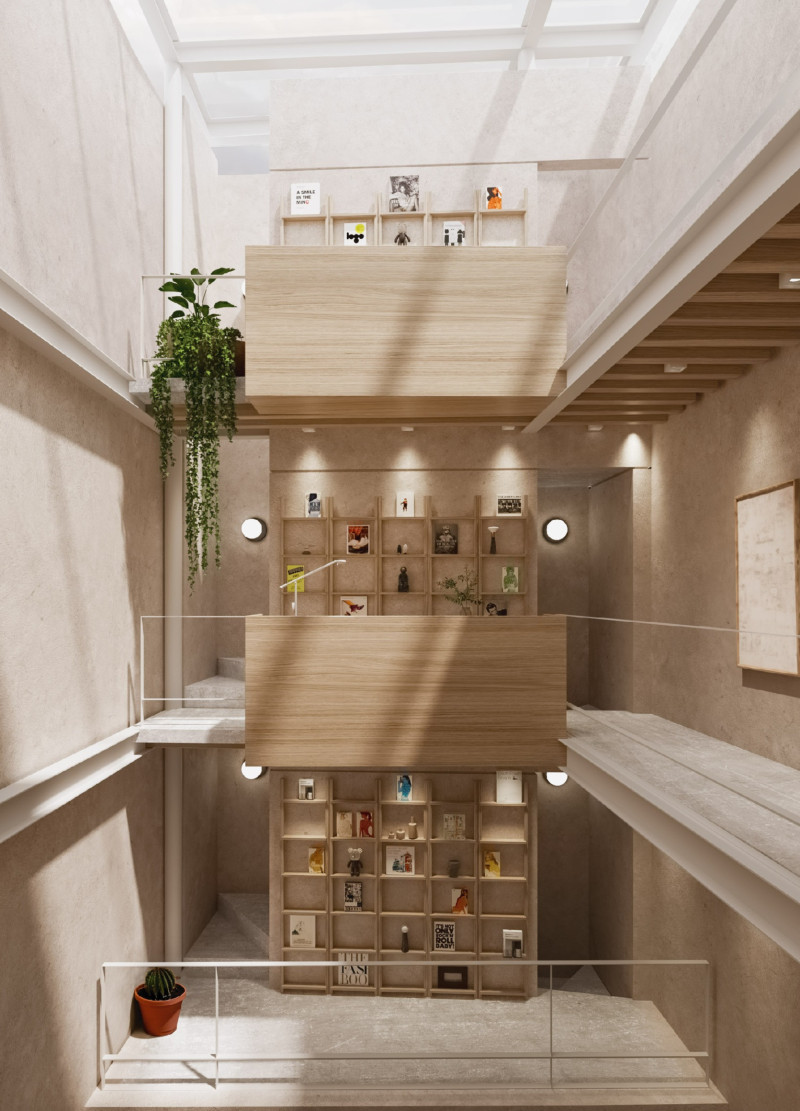5 key facts about this project
At its core, the project represents a commitment to sustainable architecture, utilizing materials that are not only durable but also environmentally conscious. The careful selection of concrete, steel, glass, wood, and stone exemplifies a dedication to constructing a building that harmonizes with its environment. Concrete is used primarily for structural elements, providing stability, while steel supports expansive areas of the design, allowing for open layouts that encourage interaction and movement within the space. The abundant use of glass creates a seamless connection between the interior and exterior, inviting natural light and providing occupants with scenic views of the landscape, thus enhancing their overall experience.
Functionally, the project is designed to cater to a variety of activities, promoting versatility and engagement. The spatial arrangement encourages collaboration and social interaction, essential for modern living and working environments. Interior spaces are thoughtfully organized, featuring open floor plans that allow for flexibility in how the areas can be utilized. This adaptability is complemented by the strategic placement of communal spaces that foster a sense of community among users.
Significant architectural details include the innovative roof design, which incorporates sustainable elements such as a green roof that assists with rainwater management and enhances insulation. This feature not only contributes to the building's ecological footprint but also provides a amenity for its users, serving as a recreational area that encourages connection with nature. The façade is another critical element, combining various materials to create a visually appealing exterior that reflects the character of the local environment. The use of stone elements visually ties the structure to its geographical context, further enhancing its sense of place.
What makes this project particularly noteworthy is its unique approach to blending contemporary design with traditional influences. The architects have skillfully integrated modern techniques with locally inspired aesthetics, producing a structure that stands out while respecting the cultural legacy of the area. This careful balance demonstrates an awareness of historical trends in architecture, as well as a forward-thinking attitude towards design.
The project is not only a space for physical activities but also an architectural statement of intent regarding community and sustainability. It showcases an understanding of the social and environmental responsibilities inherent in modern architecture, prompting discussions around its impact and relevance in today’s context. Engaging in these conversations can provide deeper insights into the motivations behind the design choices made.
For those interested in exploring this project further, it is worthwhile to review the architectural plans, sections, and detailed designs that illustrate the thought process and strategic decisions made throughout the project development. These elements reveal the underlying architectural ideas that guided the design, enhancing one's understanding of the project’s context and functionality. The interplay between different materials, spaces, and forms can be appreciated on a more profound level by examining the detailed presentations that accompany this architectural endeavor.


 Raul Ricardo Martinez Sanchez
Raul Ricardo Martinez Sanchez 




















