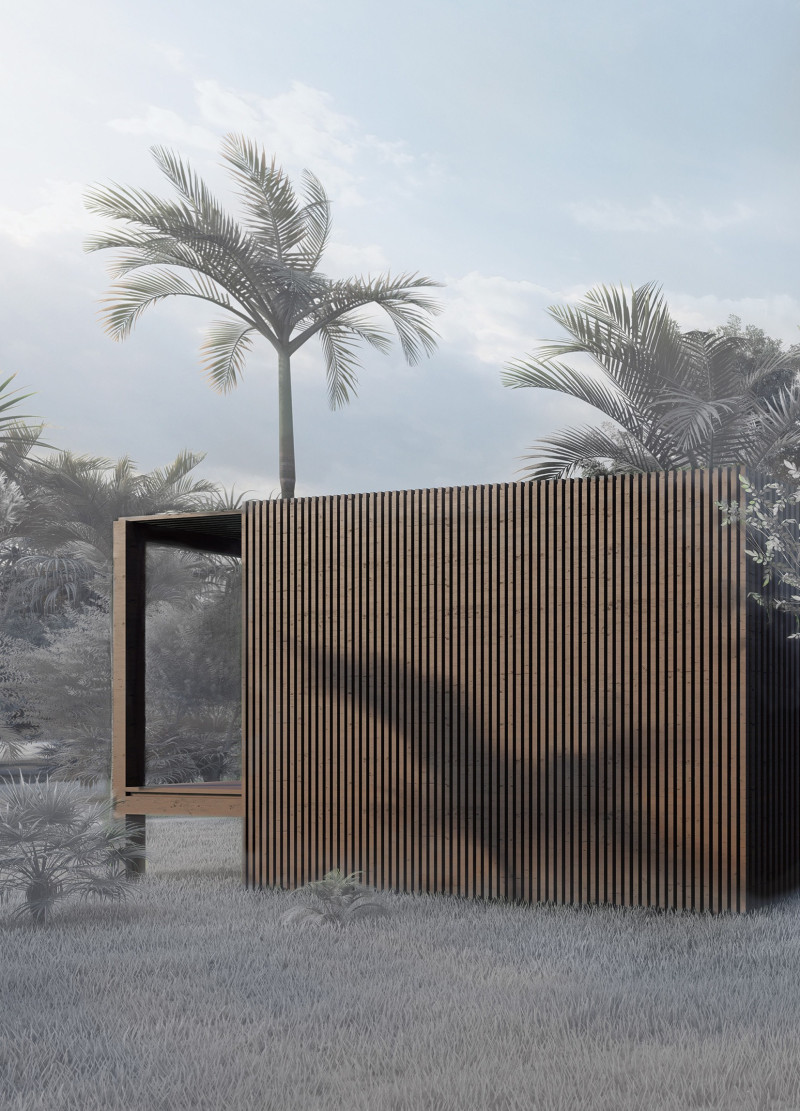5 key facts about this project
The architectural design project at Vine Retreat Resort presents a modern hut intended to enhance the interaction between the built environment and the surrounding natural landscape. Located in a diverse area characterized by forests and open spaces, the design integrates seamlessly into its setting, encouraging users to interact with their environment. This project serves multiple functions, providing a space for relaxation, social interaction, and connection with nature.
The hut’s design embodies a minimalist approach, prioritizing functionality and sustainability. It consists of two sleeping areas, a bathroom, and food storage, along with a centrally located terrace. The spatial organization maximizes utility within a compact footprint while allowing for a flow that resonates with the outdoor woodland surroundings. Transparency is a key design feature, with strategically placed glass and screen walls enhancing cross-ventilation and engaging occupants with the sights and sounds of the forest.
Integration with Nature and Material Selection
One of the project’s unique aspects is its commitment to merging architecture with the natural environment. The design leverages a diverse palette of materials, including timber for warmth and comfort, concrete for structural stability, and metal for resilience against the elements. These materials not only enhance durability but also contribute texturally to the overall aesthetic, allowing the hut to coexist harmoniously with its surroundings.
The transparent walls allow for natural light while ensuring unobstructed views and direct engagement with the external environment. This thoughtful integration encourages occupants to appreciate the shifting dynamics of the surrounding landscape throughout the day, fostering a deeper connection to nature.
Functional Versatility and User Experience
The hut is engineered to accommodate a wide range of activities, from individual retreats to group gatherings. The spatial configuration emphasizes adaptability, allowing for flexible usage scenarios. The terrace design promotes outdoor activities and provides a tranquil space for relaxation.
User experience is prioritized through enhanced natural ventilation and light, creating a comfortable internal atmosphere. The architectural decisions reflect a deliberate approach to sustainability and user engagement, ensuring that the hut supports both functionality and a sensory appreciation of the surrounding environment.
For those wanting to explore this project further, detailed architectural plans, sections, and designs are available for review, offering deeper insights into the innovative ideas and execution of this architectural endeavor.


























