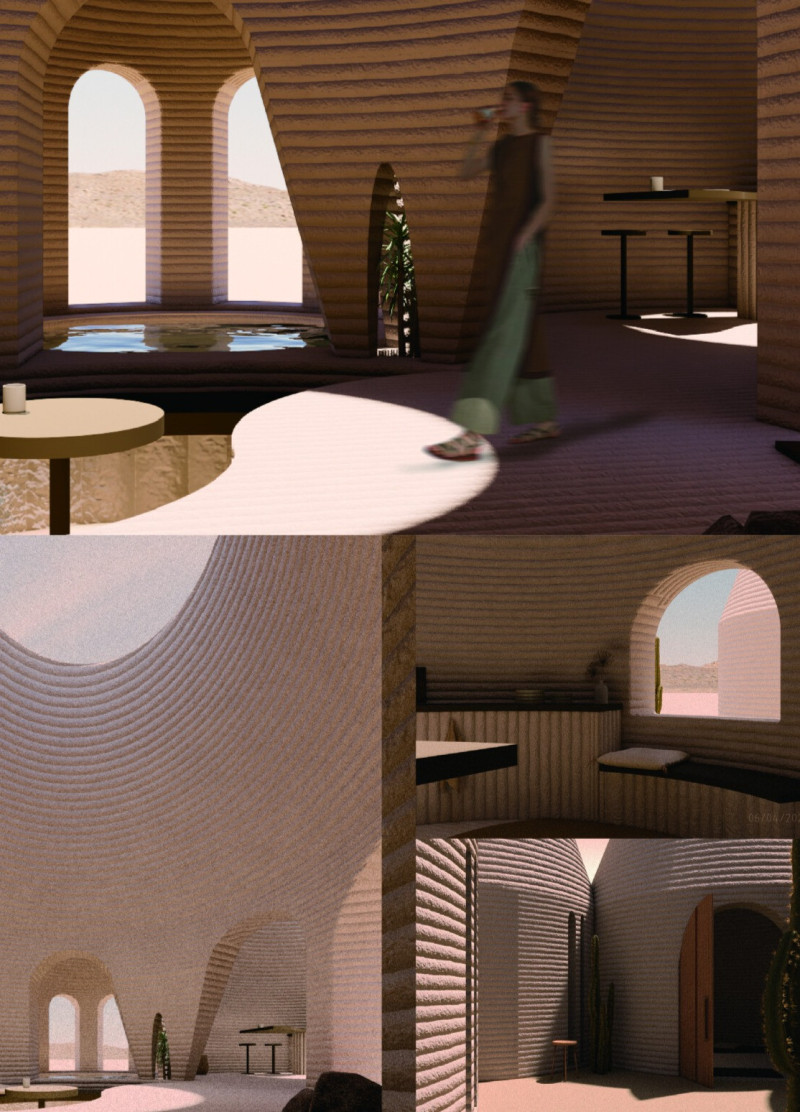5 key facts about this project
Functionally, this project serves as a multi-purpose space designed to accommodate a variety of activities, including community engagement, educational purposes, and social interactions. This versatility is key, allowing the space to adapt to different needs and events while fostering a sense of belonging among its users. This intentional design approach not only enhances the building's usability but also encourages active participation from the community, making it an integral part of the local fabric.
From a materiality perspective, the project showcases a range of carefully selected materials that enhance its visual appeal and functional performance. The exterior facade features a combination of locally sourced stone and sustainable timber, chosen for their durability and aesthetic warmth. The stone provides a robust framework that harmonizes with the natural landscape, while the timber elements soften the overall appearance, allowing the structure to blend seamlessly with its environment. Additionally, large expanses of glass are employed to maximize natural light and provide transparency, creating a sense of openness and connection with the outdoors.
Key design details contribute significantly to the overall character of the project. Notable features include strategically placed overhangs that provide shade and protection from the elements, enhancing the comfort of the users while minimizing energy consumption. The roofline, characterized by its gentle slopes and extensions, complements the surrounding topography and encourages rainwater harvesting, further promoting sustainability. Interior spaces are designed with flexibility in mind; movable partitions allow for reconfiguration based on specific needs, enhancing the adaptability of the environment.
Unique design approaches manifest in various aspects of the project layout. The incorporation of biophilic design principles is evident, emphasizing a close relationship between the built environment and natural elements. Green walls, integrated planting areas, and open-air courtyards invite nature into the space, thereby improving air quality and enhancing the overall well-being of the occupants. The project also implements passive design strategies, such as natural ventilation and strategically positioned windows, to optimize energy efficiency and reduce reliance on mechanical systems.
This architectural endeavor stands out due to its commitment to social sustainability, not only through its function and design but also in the engagement it fosters. By creating spaces that invite interaction and participation, the project reinforces community ties and supports local culture.
For those interested in exploring the nuances of this architectural achievement further, reviewing the architectural plans, architectural sections, and architectural designs will provide deeper insights into the design strategies employed. The careful consideration of materials and aesthetics, alongside an innovative approach to space organization, encapsulates the essence of this project and highlights its relevance in contemporary architecture. Engaging with the full presentation allows for a more comprehensive understanding of the architectural ideas that underpin this commendable design.























