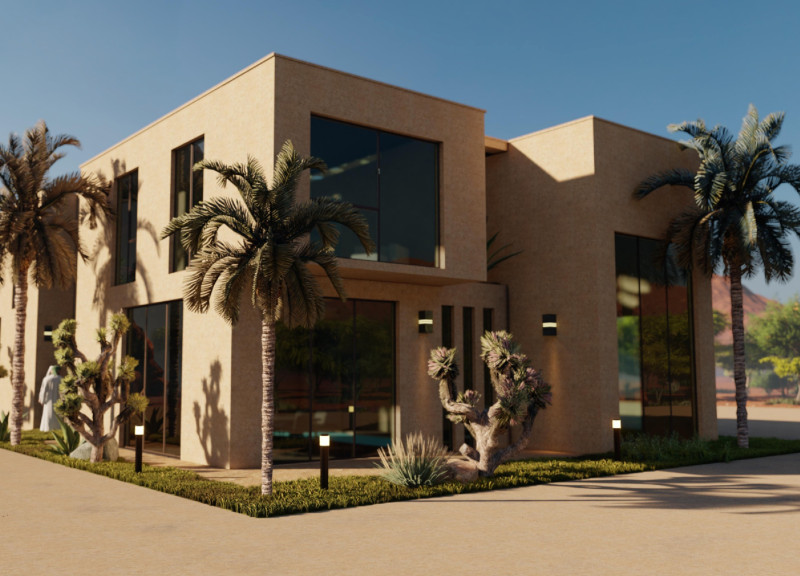5 key facts about this project
This architectural design focuses on multifunctionality, catering to both residential and communal needs. The building serves as a hub for local residents, encompassing spaces for living, working, and social interactions, thereby fostering a sense of community. The layout prioritizes open and flexible spaces, allowing adaptability over time, which is essential for meeting evolving user requirements. The thoughtful arrangement of rooms and communal areas facilitates interaction among the inhabitants, creating an inviting atmosphere that encourages collaboration and connection.
The design concept is notably distinguished by its use of sustainable materials and energy-efficient technologies. The project employs locally sourced timber, recycled steel, and low-impact concrete, demonstrating a commitment to sustainability and minimizing the environmental impact. These materials not only contribute to the aesthetic appeal of the building but also ensure durability and ease of maintenance. Large windows strategically placed throughout the structure maximize natural light, reducing the need for artificial lighting during daytime, and contribute to energy savings. Additionally, features such as green roofs and rainwater harvesting systems underscore the project's dedication to environmental stewardship.
Unique design approaches are evident in the building’s facade and overall aesthetic. The exterior is characterized by an intriguing interplay of textures and materials that engage the street level while promoting a sense of warmth and welcome. The fluid lines and organic shapes guide the eye along the structure, creating a rhythmic flow that draws pedestrians in. A notable feature includes the use of vertical gardens that not only enhance visual appeal but also improve air quality and promote biodiversity in the urban setting.
The interior spaces are marked by an intentional layout that prioritizes both privacy and openness. The design incorporates high ceilings and open-plan living areas, which contribute to an overall feeling of spaciousness. Carefully selected color palettes and materials further enhance this ambiance, creating a soothing environment conducive to both relaxation and productivity. Thoughtful details, such as built-in shelving and multi-functional furniture, reflect a meticulous attention to functionality, ensuring the spaces are utilized to their fullest potential without sacrificing aesthetic quality.
The integration of innovative technologies into this architecture embodies forward-thinking design principles. Smart home systems have been incorporated to enhance convenience and security for residents while promoting energy efficiency. These features not only cater to the modern lifestyle but also align with the project's commitment to sustainability.
Overall, this architectural project stands as a testament to thoughtful design that prioritizes community, sustainability, and innovative responses to environmental challenges. It reflects a comprehensive understanding of contemporary living needs while fostering connections among its users. To delve deeper into the intricacies of this design, including the architectural plans, sections, and various elements of the architectural ideas that shape this project, readers are encouraged to explore the full presentation for a more detailed examination. Each aspect of this project is a significant contribution to the evolving landscape of architecture and urban development, representing a noteworthy example of how thoughtful design can lead to meaningful living environments.


 Riwa Radwan,
Riwa Radwan, 























