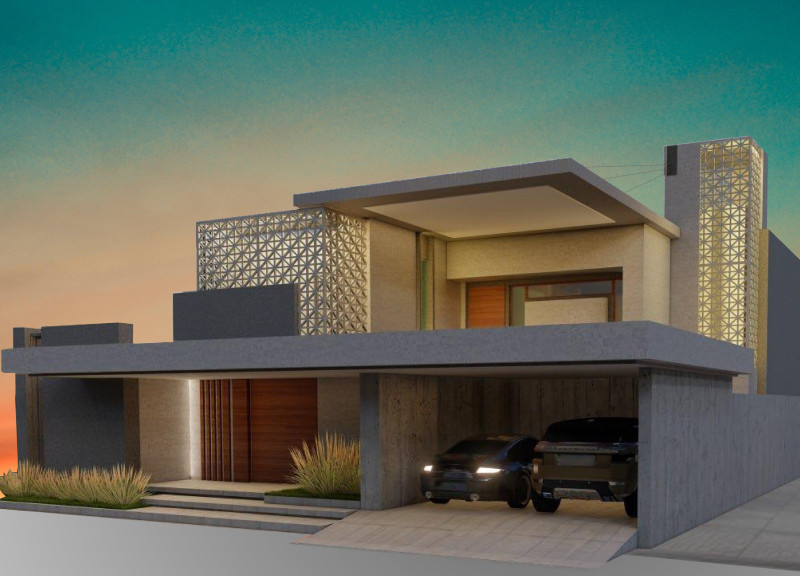5 key facts about this project
At its core, this project represents a profound understanding of the relationship between built forms and their natural context. It offers a functional space that encourages engagement and interaction. The architectural layout is carefully crafted to facilitate flow and accessibility, ensuring that all areas are interconnected while also providing moments of privacy and retreat. The design embraces an open floor plan that fosters collaboration and social interaction, while strategically placed private nooks allow for quiet contemplation or focused work.
The materiality of the project is particularly noteworthy. A palette of locally sourced materials has been selected to enhance the overall aesthetic while promoting sustainability. Key materials used include:
- **Reinforced Concrete**: For structural elements, providing strength and durability.
- **Timber**: Used in cladding and interior finishes to create warmth and a connection to nature.
- **Glass**: Employed extensively to invite natural light into the spaces and offer views of the surrounding landscape.
- **Steel**: Used for framing and as an accent material, adding a modern touch to the design.
- **Natural Stone**: Incorporated in select areas for both structural and decorative purposes, reinforcing a sense of place.
Each of these materials has been chosen not only for its aesthetic qualities but also for its functional attributes. The use of glass, for example, maximizes daylighting while providing occupants with a visual link to the outdoors, enhancing their experience within the space. The texture and warmth of timber add a tactile dimension to the interior, creating inviting environments conducive to various activities.
In terms of architectural design strategies, the project incorporates passive design principles, such as optimizing orientation for natural ventilation and daylighting. The roof design features overhangs that protect against direct sunlight while allowing light to penetrate deep into the building. This attention to climate-responsive design allows for energy efficiency, reducing the need for artificial heating and cooling systems.
Unique design approaches are evident in several features throughout the project. For instance, outdoor spaces are seamlessly integrated with indoor areas, creating an illusion of expanded living space. Terraces and balconies provide opportunities for interaction with the landscape, while also serving as buffer zones that enhance privacy. These outdoor elements not only enrich the occupant experience but also contribute to the building's ecological footprint by promoting biodiversity through green roofs or walls.
The architectural ideas embodied in this project extend beyond aesthetics; they encompass a narrative that connects the structure to its environment, drawing inspiration from local culture and history. This narrative is communicated through design elements that reflect regional architectural styles while incorporating modern aesthetics, creating a dialogue between the old and the new.
Overall, this architectural project stands as a testament to thoughtful design that prioritizes user experience, sustainability, and contextuality. The careful selection of materials, innovative spatial configurations, and the integration of outdoor and indoor environments highlight a comprehensive approach to architecture that may serve as a model for future projects.
For a deeper understanding of the project's innovations and design intricacies, readers are encouraged to explore the project presentation. Engaging with the architectural plans, sections, designs, and ideas will provide an even richer glimpse into this compelling architectural endeavor.


 Malak Mohamedahmed Abdelrahim Mohamedahmed
Malak Mohamedahmed Abdelrahim Mohamedahmed 























