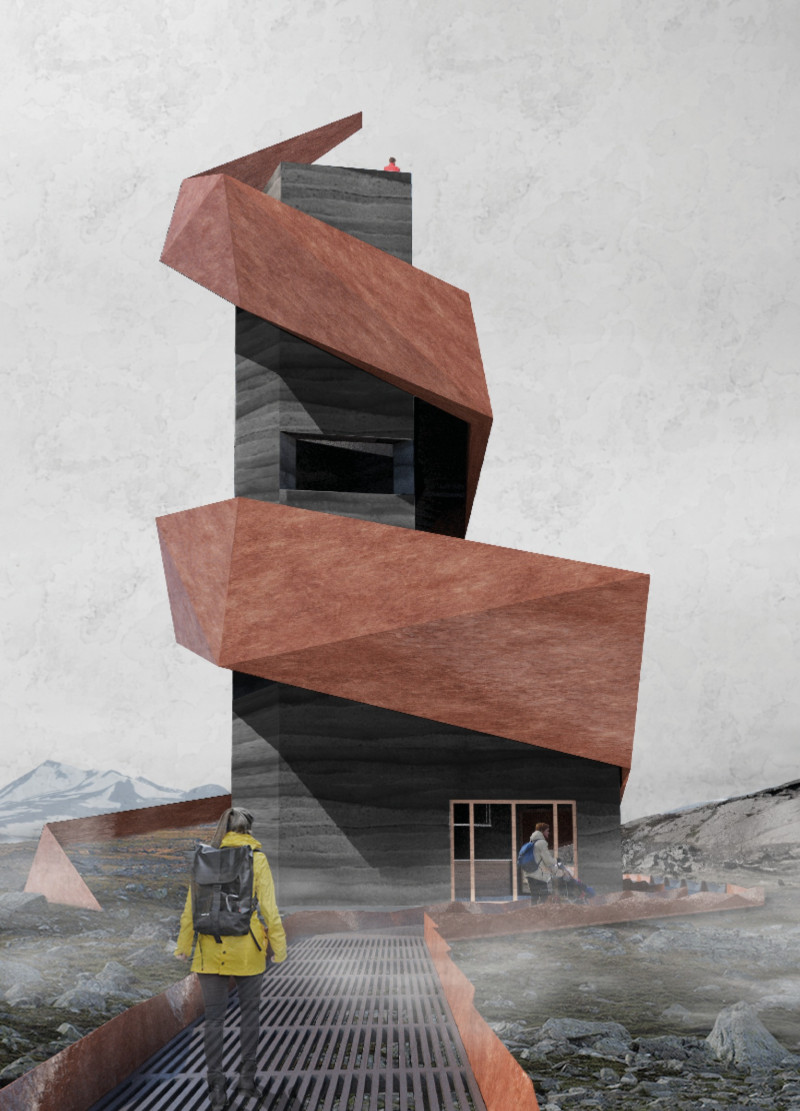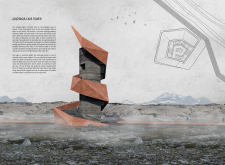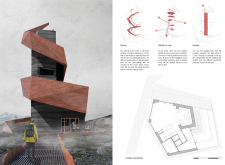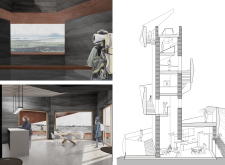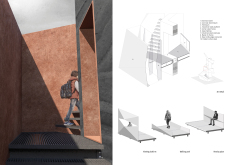5 key facts about this project
The overall concept of the project is rooted in the principles of sustainability and contextual relevance. By employing a design approach that prioritizes ecological considerations, the project minimizes its environmental footprint while enhancing the user experience. This is achieved through the careful selection of materials, which include local stone for the façade, recycled wood for the interior finishes, and glass components that invite natural light into the spaces while providing views of the surrounding landscape. These materials not only contribute to the visual identity of the structure but also resonate with the local context, reinforcing a sense of place.
Functionally, the project is designed to accommodate a diverse range of activities, which is essential for catering to the dynamic needs of its users. The layout includes multi-purpose spaces that can adapt to various uses—from community events and workshops to quiet contemplation areas. This versatility is a cornerstone of the design, reflecting a modern understanding of architectural spaces as fluid and adaptable rather than fixed. The integration of flexible furniture arrangements and movable partitions further enhances the usability of the interior spaces, allowing for user customization based on specific needs and occasions.
One of the unique aspects of this design is its approach to site engagement. The building is thoughtfully positioned to interact with its surroundings, including landscaped terraces and green roofs that encourage biodiversity and provide recreational areas for users. The incorporation of biophilic design principles is evident through the expansive use of windows and open spaces, which blur the lines between indoors and outdoors, promoting a sense of well-being among occupants.
The architectural language employed throughout the project reflects a modern yet timeless aesthetic, achieved through clean lines and a balanced composition of volumes. The use of setbacks and varying heights not only creates visual interest but also allows for appropriate scale and proportion within the urban landscape. Additionally, the meticulous attention to detail is apparent in the craftsmanship of materials, where textures and finishes are deliberately chosen to create a tactile experience for those who inhabit the space.
Innovative energy solutions have been incorporated as well, ensuring that the project remains at the forefront of contemporary sustainable design. These features include solar panels strategically placed to optimize energy capture while maintaining the overall architectural vision. Rainwater harvesting systems are also integrated to support irrigation and graywater recycling, underscoring the commitment to environmental stewardship.
As visitors engage with the project, they encounter a narrative woven through its design choices and spatial configurations. The careful orchestration of light, material, and space leads to an enriching experience that invites exploration and connection. The architectural outcome is a direct reflection of the thoughtful considerations made during the design process, culminating in a building that resonates with its users and the community.
For those interested in delving deeper into the nuances of this architectural achievement, exploring the accompanying architectural plans, architectural sections, and architectural designs will provide further insights. This project exemplifies how contemporary architecture can thoughtfully respond to its context while fostering a vibrant community atmosphere. Visitors are encouraged to review these elements to appreciate the vision and execution that defines this architectural endeavor.


