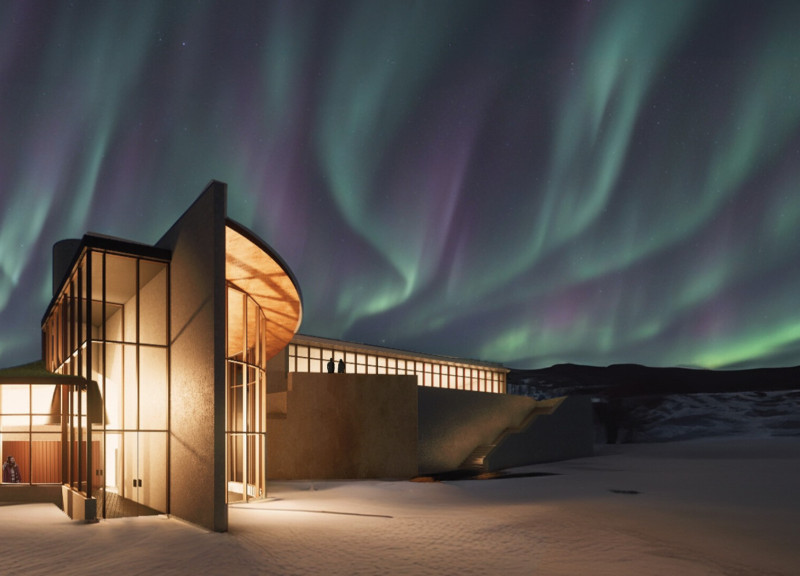5 key facts about this project
At its core, the project functions as a multi-purpose facility that accommodates various activities, promoting social interaction and community engagement. The layout has been meticulously planned, ensuring that each space flows into the next, fostering a sense of connectivity. Key areas have been designated for both private and public use, addressing the diverse needs of its occupants. This balance between openness and privacy is one of the distinguishing features of the design, allowing users to engage with the space on their own terms.
Materiality plays a crucial role in the overall expression of the project. A harmonious blend of local and sustainable materials was employed, reflecting a commitment to environmental stewardship. Notably, the use of natural wood, concrete, and glass highlights both durability and aesthetic appeal. Wood elements are carefully selected to create warmth and a welcoming atmosphere, while concrete provides robustness, ensuring longevity. The incorporation of glass not only enhances the visual connection between the indoors and outdoors but also maximizes natural light, reducing energy consumption.
The architectural design approach is characterized by a strong emphasis on efficiency and sustainability. Thoughtful strategies have been implemented to minimize environmental impact, including the installation of energy-efficient systems and the incorporation of green roofs. These features not only contribute to overall sustainability but also create a microclimate that supports biodiversity. The project's orientation takes full advantage of the local climate, optimizing solar gain in winter while providing adequate shading during the summer months.
Uniquely, the project integrates local cultural elements into its design. By collaborating with local artisans and incorporating traditional crafts, the project reflects the rich heritage of the area. This attention to the cultural context not only adds layers of meaning to the architecture but also strengthens the community's connection to the structure, making it a landmark of local identity.
Landscaping is another integral aspect of the project, designed to seamlessly blend with the surrounding environment. Native plant species are planted to promote biodiversity and reduce water usage, reinforcing the project's commitment to sustainability. Outdoor spaces have been strategically placed to invite community interaction, with seating areas and walking paths encouraging leisurely engagement with the landscape.
In summary, this architectural project is a testament to the thoughtful integration of form and function, materiality and context, addressing contemporary needs while respecting tradition. Its design embodies a unique approach that enhances user experience and promotes sustainability within the community. For those interested in exploring the intricacies of this project further, including detailed architectural plans, sections, and designs, delving into the specifics will provide valuable insights into the innovative ideas that underpin its success.


























