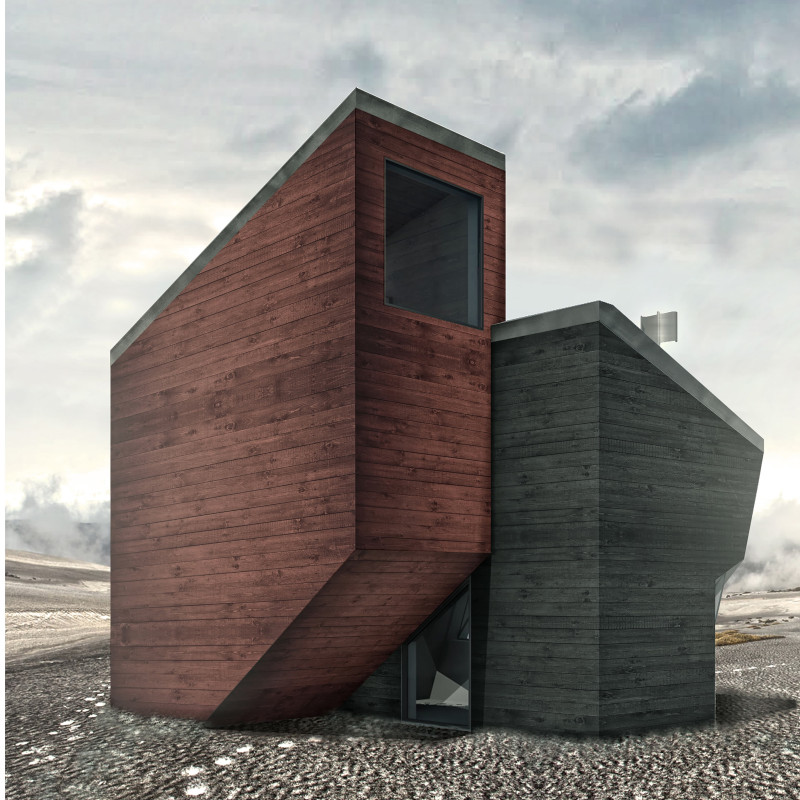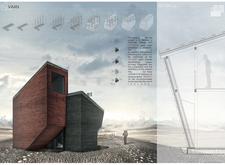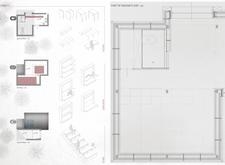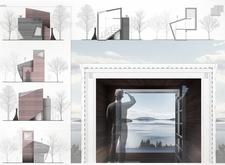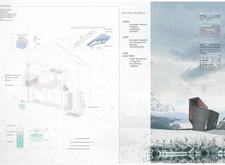5 key facts about this project
The project is notable for its commitment to eco-friendly principles. The design team has focused on creating a structure that not only meets the needs of its users but also respects the delicate ecosystem in which it exists. With an emphasis on self-sufficiency, "Vaan Refuge" features advanced off-grid solar power systems, vertical wind turbines, and water recycling systems. Each of these elements works together to minimize the ecological footprint of the shelter while maximizing its functionality and resilience.
The architectural design employs a multi-level layout that promotes flexibility. The open-plan concept on the ground and first floors allows for a community-focused environment where occupants can gather for meals, social interaction, or relaxation. The strategic placement of large windows enhances the quality of natural light within the space while framing breathtaking views of the surrounding landscape. This design element reinforces the overall intent of the architecture: to create a sense of connection between the interior and the exterior, immersing users in the stunning beauty of their surroundings.
Important architectural details include the use of wood as the primary material for both structural and cladding purposes. Wood is chosen for its durability and thermal efficiency, aligning with the shelter’s sustainable ethos. Additionally, insulation materials such as hemp and cork not only contribute to the building's energy efficiency but also represent an innovative approach to eco-friendly construction techniques. The inclusion of steel in the framework adds structural strength, allowing the building to withstand the harsh climatic conditions prevalent in mountainous regions.
The unique design approaches utilized in "Vaan Refuge" distinguish it from typical architectural projects. The angled rooflines play a practical role in directing water runoff while simultaneously crafting an aesthetically pleasing silhouette. This attentiveness to the landscape is foundational to the project’s identity, as every physical element is purposefully crafted to enhance both performance and visual harmony.
Moreover, the architectural sections reveal a keen understanding of building circulation, with well-designed stairs that connect the different levels seamlessly. This circulation strategy enhances accessibility throughout the structure, ensuring that all spaces are usable and inviting.
In summary, "Vaan Refuge" stands as a testament to thoughtful design, where architecture meets a respect for nature. The project's focus on sustainable materials, innovative technologies, and community-oriented spaces creates a functional and inviting mountain retreat. Readers interested in exploring the architectural plans, architectural sections, architectural designs, and architectural ideas of this project are encouraged to delve deeper into the presentation for a more comprehensive understanding of this unique architectural endeavor.


