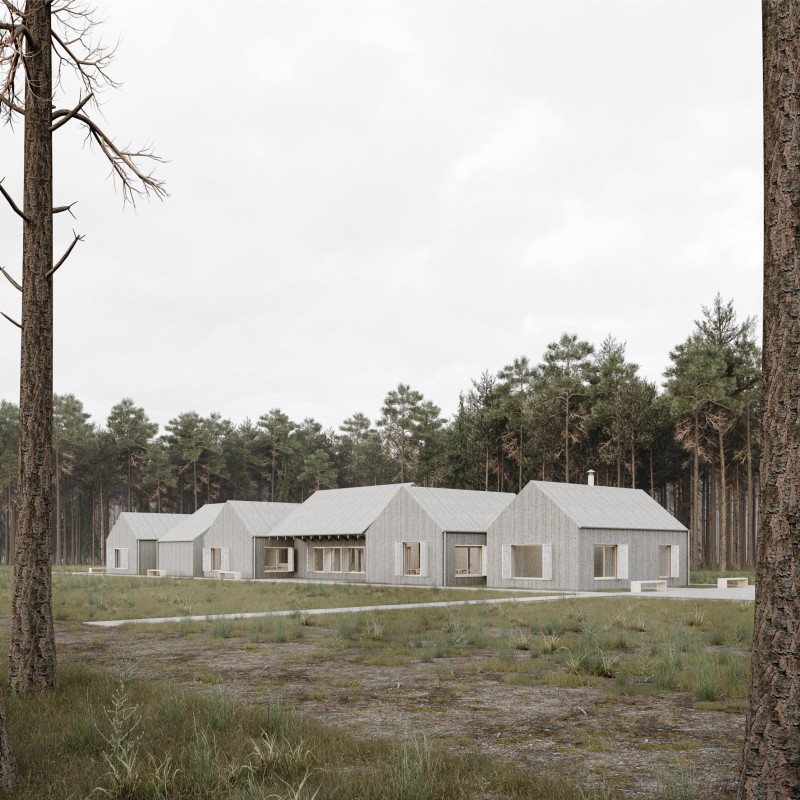5 key facts about this project
The building's layout emphasizes functionality with a well-defined spatial organization. Key areas within the visitor center include informative exhibition rooms that showcase the local ecology and history, dining areas that facilitate visitor interaction, and staff living quarters that offer a practical solution for operational needs. The use of large windows throughout the building ensures that natural light floods the interior, creating a connection between the indoor spaces and the serene outdoor landscape.
Integration with the Natural Environment
The unique design approach of the Great Kemeri Bog Visitor Center lies in its thoughtful integration with the surrounding bog landscape. The structure employs a biomimetic design philosophy, using materials and forms that reflect the natural environment. The choice of wood as the primary construction material is particularly significant as it echoes traditional Latvian architecture while promoting sustainability. This decision not only aligns the building with local resources but also enhances its environmental performance.
The design also focuses on creating dynamic spaces that respond to user activity. For example, the communal dining areas are strategically placed with panoramic views, encouraging visitors to enjoy meals while experiencing the beauty of the bog. Additionally, the flexible layout allows for various uses, such as educational workshops or communal gatherings, thus enhancing the functionality of the visitor center.
Distinctive Architectural Features
The architectural design incorporates modular elements that mimic the scattered layout of traditional rural buildings in Latvia. This configuration supports a non-linear flow, contrasting with more conventional visitor centers that adopt an enclosed format. The resulting spaces facilitate interaction among visitors while maintaining a sense of privacy when desired.
The visitor center's emphasis on transparency is evident through its extensive use of glass, blurring the boundaries between inside and outside. This design choice immerses visitors in the wetland's ambiance, reinforcing the center’s mission to promote ecological awareness and appreciation for the natural world. The architectural sections effectively communicate the design's relationship with the terrain, providing insights into both functional and aesthetic considerations.
To explore the architectural plans, sections, and design details further, interested readers are encouraged to delve into the project presentation. This will offer a more comprehensive understanding of the architectural ideas and construction techniques employed in the Great Kemeri Bog Visitor Center.


























