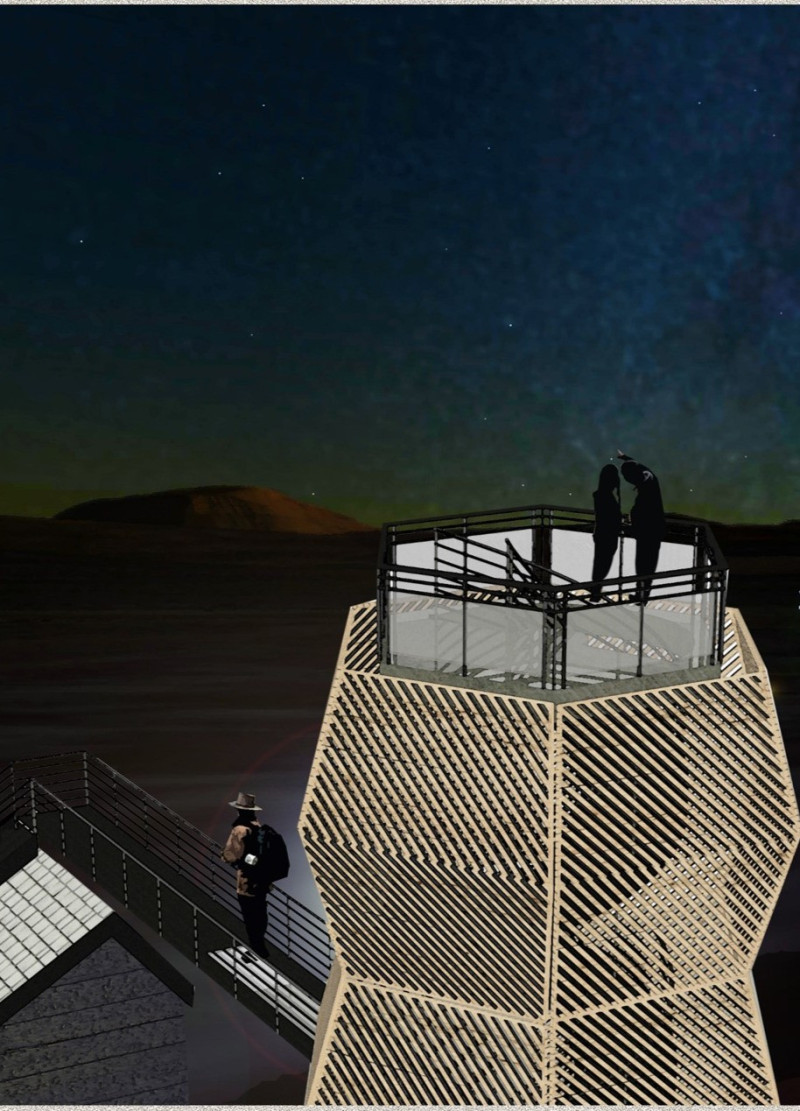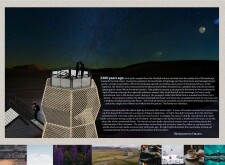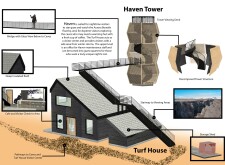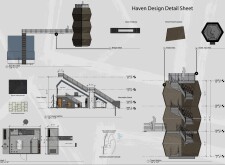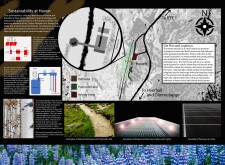5 key facts about this project
At its core, Haven represents a blend of architecture, function, and connection to the environment. It is designed to provide shelter against the elements, particularly for visitors aiming to experience the Northern Lights. The architectural choices made in Haven, including the materials and forms, reflect a deep respect for the local ecosystem and cultural heritage, while also updating traditional Icelandic building practices to align with contemporary sustainability standards.
The primary component of the project, the Haven Tower, is envisioned as a helical structure made up of hexagonal forms that create dynamic visual relations both internally and externally. It symbolizes hope and serves as a guide for visitors in the dark nights typical of Iceland’s winter. The top viewing deck of the tower is purposefully positioned for unobstructed views of the starry skies, encouraging guests to appreciate the wonder of the natural world while grounding them in the narratives of local mythology.
Complementing the tower is the Turf House, which functions as a café and visitor check-in area. This structure showcases traditional Icelandic building techniques, particularly the use of turf for insulation, which is vital for thermal efficiency in colder climates. The design incorporates a deep insulated roof, ensuring warmth and comfort for visitors. The Turf House stands as a warm refuge against the harsh weather, promoting a sense of community and relaxation before or after outdoor adventures.
Connecting these two architectural elements is a glass viewing bridge that not only facilitates movement between spaces but serves an esthetic purpose by allowing visitors to engage directly with their surroundings. This feature enhances the experiential aspect of the design, as it provides picturesque views of the landscape, immersing visitors in nature while maintaining a contemporary architectural language.
Materiality plays a crucial role in Haven, with a focus on environmental sustainability. The use of reclaimed wood for cladding reflects local craftsmanship while contributing to the project’s low carbon footprint. Other durable materials, such as composite roofing and high-performance glazing, ensure that the structures can withstand Iceland’s harsh climate, while also reducing energy consumption. The integration of solar panels and rainwater harvesting systems further emphasizes Haven's commitment to environmental stewardship.
Unique design approaches in this project also stem from its ability to incorporate aspects of local folklore and mythology within its architecture. The design not only functions as a physical space but also as a narrative experience that enriches the visit of every guest. The structure acts as a bridge between the past and the present, weaving cultural context into the fabric of the architectural experience.
Through its multi-functional use and seamless integration with the landscape, the Haven project encourages a dialogue between visitors and the natural world. It invites users to gather, reflect, and connect, making it more than just a visitor center; it is a space designed to nurture discovery and inspiration.
For those interested in exploring the architectural details further, examining the project’s architectural plans, sections, designs, and ideas will provide deeper insights into its innovative approaches and thoughtful execution. The Haven project stands as a model of what modern architecture can achieve when aligned with environmental consciousness and cultural sensitivity.


