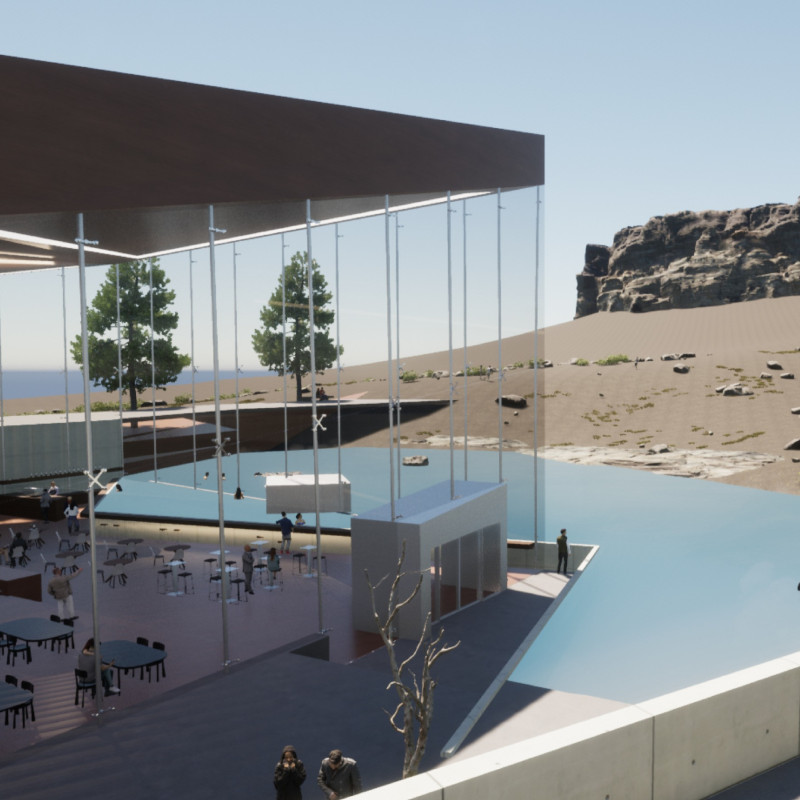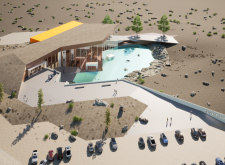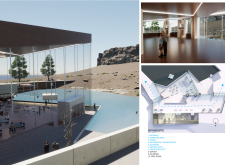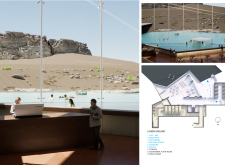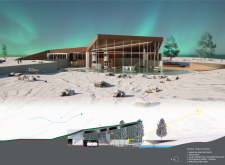5 key facts about this project
This architectural work represents a thoughtful integration of nature and human activity, utilizing local materials and innovative design strategies. The overall layout of the structure aligns with the contours of the site, allowing it to blend seamlessly into the landscape. Large glass facades enable views of the striking external environment, while also facilitating natural light and ventilation throughout the interior spaces. This focus on transparency enhances the relationship between indoor and outdoor areas, drawing the landscape into the building itself.
Several important components define this project. The structure is primarily constructed with wood, which offers aesthetic warmth and organic connections to the earth. Glass plays a crucial role in the facade, inviting light in and allowing occupants to enjoy the natural beauty that surrounds them. Concrete is used in various lower areas of the design, providing stability and supporting key structural elements. Metal is thoughtfully incorporated for support and detailing, infusing a modern touch while complementing the softer materials. Additionally, natural stone from the local geology serves as a visual reminder of the site’s unique characteristics.
The internal arrangement reflects a keen understanding of spatial dynamics. Exhibition areas within the project are designed with flexibility in mind, accommodating diverse layouts that invite public interaction and community events. The integration of hot springs is a noteworthy feature, reinforcing the emphasis on wellness and relaxation for users seeking therapeutic benefits. The zoning of public spaces, such as cafes and rest areas, is deliberately intuitive, ensuring that visitors can navigate the building with ease and comfort.
Unique design approaches define this project. The commitment to sustainability is evident in the use of geothermal energy for heating, significantly lowering the building’s environmental impact. This forward-thinking strategy positions the architecture as a model for future projects focusing on ecological responsibility. Furthermore, the incorporation of reforested pine trees and local flora demonstrates a respect for the local ecosystem, enhancing the landscape while promoting biodiversity.
The design adapts to seasonal changes, allowing for comfortable use throughout the year. The chosen materials contribute to this adaptability, ensuring longevity and durability in the face of varied climatic conditions. By prioritizing user experience and ecological consideration, the architecture acknowledges the importance of context and site.
This architectural project stands as a thoughtfully crafted embodiment of contemporary design principles. It reflects a comprehensive understanding of both aesthetic value and functional utility, promoting interaction with nature while serving the community. For those interested in exploring architectural plans, sections, and detailed designs behind this project, further investigation into its presentation will yield valuable insights into the innovative ideas that shaped this distinctive architectural endeavor.


