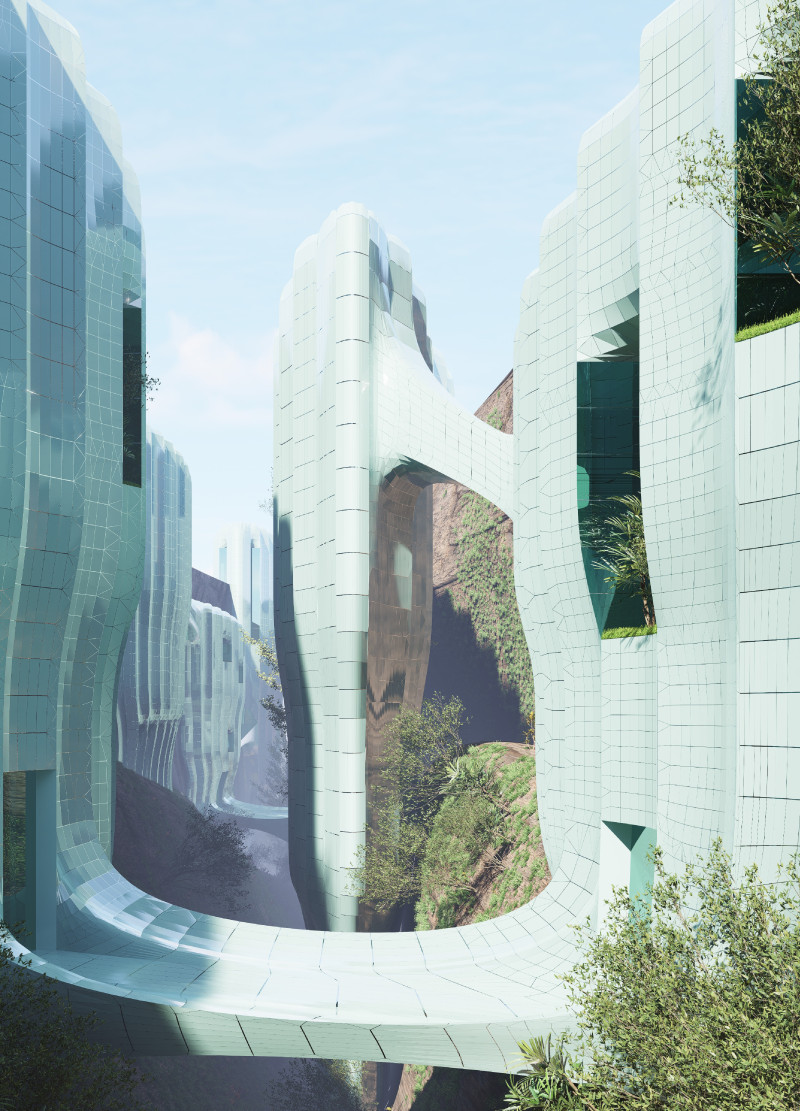5 key facts about this project
From a design perspective, the project emphasizes a seamless relationship between the interior and exterior spaces. Large windows provide ample natural light, creating a welcoming atmosphere throughout the day. The careful placement of these windows allows the architectural form to interact harmoniously with the surrounding landscape. This design decision enhances the user experience by emphasizing views and sightlines to the outdoors, blurring the boundaries between inside and outside. The landscape surrounding the building has been thoughtfully incorporated, with pathways that guide visitors to the entrance and encourage exploration of the grounds.
Materiality plays a significant role in the project's overall aesthetic and functionality. The design features materials such as locally sourced timber, unadorned concrete, and glass. The timber lends warmth and invites a sense of comfort, while the concrete serves both structural and aesthetic purposes, providing durability and a contemporary feel. Glass is extensively used, not just for its aesthetic appeal but also for its functionality in terms of energy efficiency, allowing for natural ventilation and maximizing daylight without compromising the interior’s thermal comfort. These materials were deliberately chosen not only for their visual appeal but also for their environmental sustainability, reflecting a growing trend in architecture toward a more responsible approach to building.
One unique aspect of this architectural design is its focus on flexibility. The interior layout consists of adaptable spaces that can be reconfigured based on the community's varying needs. This multipurpose approach ensures that the building can host a range of activities, from workshops and meetings to social gatherings and educational programs. In doing so, the architecture not only meets current demands but remains relevant and useful for years to come.
Sustainability is another key consideration evident in the project. The design includes features such as green roofs and rainwater harvesting systems, which help to minimize the building's environmental impact. These elements contribute to a broader conversation about resilience in architecture, as they offer practical solutions to contemporary challenges including climate change and resource management. Moreover, the design integrates renewable energy sources, enhancing the building’s self-sufficiency and setting a precedent for energy-conscious architecture in the region.
Incorporating local culture and community identity into the architecture is equally central to the project's ethos. The design draws inspiration from regional architectural styles, harmonizing traditional elements with modern aesthetics. This respectful dialogue between past and present results in a building that resonates with the local community, fostering a sense of belonging and pride.
The design outcomes of this architectural project serve as a benchmark for future developments, suggesting a viable path toward creating spaces that prioritize community well-being, sustainability, and architectural integrity. For those interested in delving deeper into the intricacies of the project, reviewing the architectural plans, sections, and design ideas can provide further insights into how these concepts have been realized in a tangible form. The exploration of these elements encourages a broader understanding of the architectural strategies employed and their implications for community-focused development.























