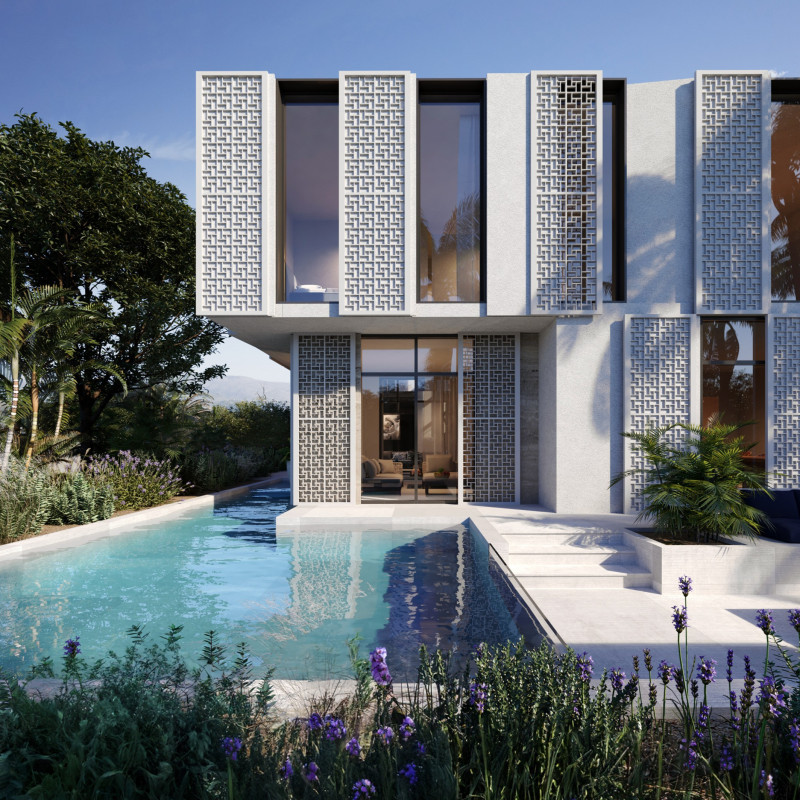5 key facts about this project
At its core, this architectural project represents a harmonious balance between space and form, showcasing a commitment to sustainability and modern living. The building is structured to accommodate various functions, possibly serving as a communal space, a residence, or an office environment. Its layout has been thoughtfully designed to enhance movement and interaction among its users while providing individual spaces for privacy and relaxation.
One of the essential aspects of this design is its materiality. The project utilizes a selection of materials that not only contribute to the visual character of the architecture but also optimize performance and durability. Predominantly featured are natural materials such as wood, brick, and stone, each chosen for their ability to withstand local climatic conditions while promoting an organic feel. The use of glass elements enhances the transparency of the structure, allowing natural light to penetrate interior spaces, creating an inviting atmosphere.
In terms of design elements, the project showcases an array of carefully considered features. Large windows are strategically placed to frame picturesque views while allowing for passive solar heating. Overhangs and shading devices have been incorporated to reduce glare and heat gain in warmer months, illustrating the project’s efficiency and responsiveness to its environment. The facade exhibits a rhythm that dynamically engages with the viewer, employing textural contrasts that evoke a sense of depth and visual interest.
The landscaping surrounding the building plays a crucial role in its integration with the site. Thoughtfully designed outdoor spaces and pathways enhance the building's interaction with its environment. Native plantings have been prioritized to support local biodiversity and conserve water, demonstrating the project's commitment to ecological responsibility. The arrangement of these outdoor areas invites users to engage with nature, promoting wellness and connectivity.
A unique design approach can be seen in the innovative use of space. The layout unfolds in a series of interconnected zones, creating a flow that is both intuitive and inviting. Each space is designed with its specific use in mind, ensuring that functionality does not compromise comfort. The careful selection of color palettes and finishes throughout the interiors echoes the natural materials used in the building’s exterior, providing a cohesive design language.
Throughout the project, sustainable practices are evident in various aspects of the design. The architecture incorporates energy-efficient systems and features rainwater harvesting to minimize environmental impact. By prioritizing sustainability, the project not only respects its surroundings but also sets an example for future architectural endeavors.
The thoughtful integration of design, materiality, and sustainability speaks to the project's overarching vision. It encourages engagement and interaction while providing a fulfilling spatial experience for its users. The architecture serves as a reminder of the potential for buildings to coexist harmoniously with their environments and communities.
Readers interested in exploring this architectural project further are encouraged to review the architectural plans, sections, and detailed designs. These elements offer deeper insights into the architectural concepts and techniques employed, showcasing the thoughtful intent behind each decision made throughout the design process.


























