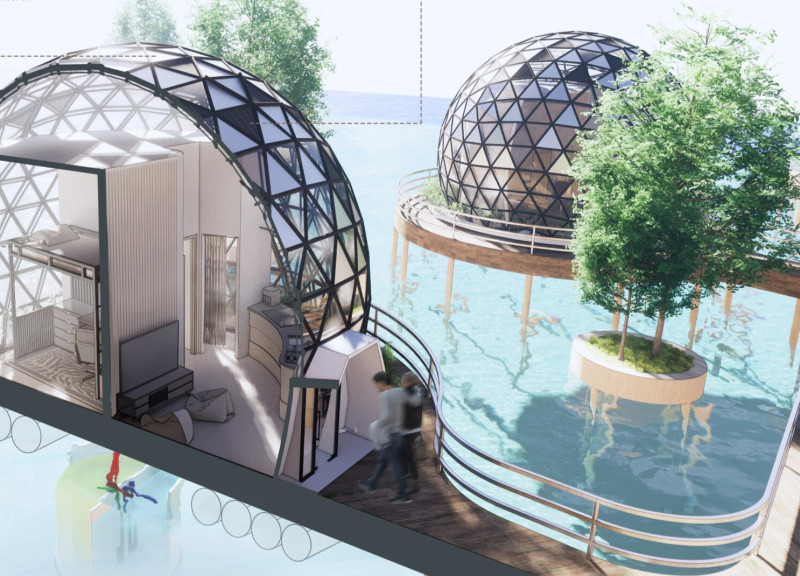5 key facts about this project
The core concept of the project focuses on maximizing usability while fostering a sense of community. Built with a careful consideration of the site, the layout organizes spaces that encourage social interaction and communal activities, enhancing the overall living experience. Key functions of the building include residential areas, communal spaces, and utility zones, all interconnected to promote fluidity and accessibility. The residential units are designed to provide privacy, yet they are strategically placed to encourage neighborly engagement, reinforcing a sense of belonging among the residents.
Significant architectural details contribute to the functionality and visual appeal of the project. The entrance serves as a welcoming threshold, leading guests through a thoughtfully designed lobby that captures natural light through expansive windows. This intentional use of daylighting not only enhances the interiors but also minimizes reliance on artificial lighting, exemplifying the project’s sustainability ethos. Each space within the building is meticulously crafted to balance openness and intimacy, with adaptable configurations that allow for various uses, from gatherings to quiet retreats.
The design approach employs a diverse palette of materials, which play a pivotal role in defining the aesthetic character of the project. Concrete forms the structural backbone of the building, providing durability and resilience. Large glass panels are utilized to create a seamless transition between indoor and outdoor spaces, allowing inhabitants to engage directly with the environment. Timber is incorporated as a warm, tactile element, used in both structural and decorative applications. This contributes to a sense of warmth and comfort within the interiors, counteracting the often cold appearance of modern buildings. Additionally, metal accents lend a contemporary touch, enhancing the overall material diversity while reinforcing the structural integrity.
Uniqueness characterizes this architectural endeavor in several ways, notably through its integration of sustainable practices and community-oriented design. The building incorporates renewable energy sources such as solar panels, contributing to its energy efficiency and reducing its environmental footprint. Rainwater harvesting systems are designed to manage water resources effectively, underscoring the commitment to environmental stewardship. The project also prioritizes green spaces, with landscaped gardens and communal terraces that encourage outdoor activities and promote mental well-being among residents.
These unique design features highlight a commitment to innovative solutions that address both present and future challenges in architecture. By thoughtfully considering local culture and climate, the project establishes a dialogue between the built environment and its natural context, offering inhabitants a sense of place and identity. The design celebrates the intersection of form and function, presenting a holistic approach to contemporary living that encourages further exploration.
For those interested in exploring this architectural endeavor in greater detail, reviewing the architectural plans, architectural designs, architectural sections, and various architectural ideas will provide deeper insights into the careful thought that has gone into each aspect of the project. This comprehensive analysis highlights not just the visual and functional qualities of the project, but also the emotional and social values it seeks to foster within the community.


























