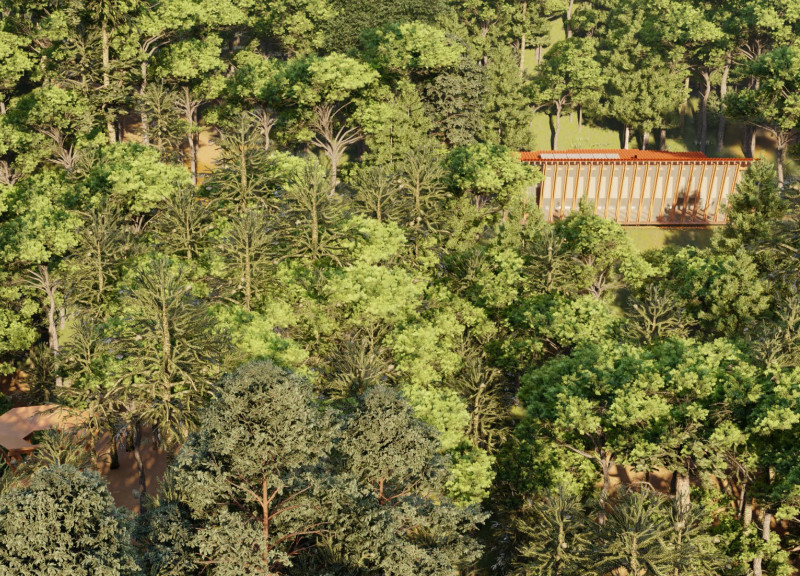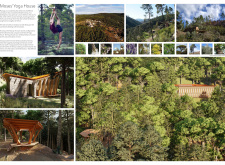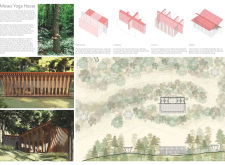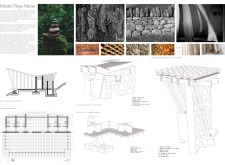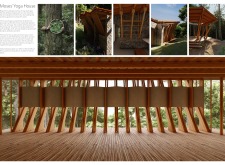5 key facts about this project
The design embodies a cohesive vision that strives to enhance the experience of its users while paying homage to the surrounding landscape. Designed with a focus on sustainability, the project utilizes an array of thoughtfully selected materials, including reinforced concrete, glass, and timber, which harmonize to establish a connection between the built environment and nature. The choice of materials plays a critical role in the aesthetic as well as the functional aspects, ensuring durability while fostering a sense of warmth and comfort.
Within the structure, one can observe a fluid layout that emphasizes the interaction between indoor and outdoor spaces. Large expanses of glass serve to dissolve barriers, inviting natural light to permeate the interiors and offering unhindered views of the external environment. This relationship with nature is further accentuated by the strategic placement of landscaped areas, which not only enhance the visual experience but also contribute to the overall ecological integrity of the site.
The central function of the project revolves around promoting community engagement and interaction. It serves as a hub for various activities, designed to accommodate both social and cultural events. Open spaces are integrated throughout the design, encouraging gatherings and discussions among users while providing flexible room configurations to adapt to the changing needs of the community. The architectural layout prioritizes accessibility, ensuring that all individuals can navigate the space with ease, thus fostering inclusivity.
Attention to detail is evident in every aspect of the design. From the selection of finishes to the precision in spatial arrangements, each component contributes to the overall vision of the project. Unique design approaches are showcased through the implementation of innovative solutions to common architectural challenges. For instance, passive design strategies have been employed to maximize energy efficiency, reducing reliance on artificial lighting and climate control systems.
The project’s orientation is meticulously considered to take advantage of prevailing winds and sunlight, enhancing thermal comfort while minimizing energy consumption. Features such as green roofs and living walls are interwoven throughout the design to promote biodiversity and encourage environmental stewardship amongst users.
This architectural endeavor not only fulfills its functional requirements but also encapsulates a broader narrative about the importance of sustainable living and community cohesion. By aligning architectural practices with environmental considerations, the project sets a precedent for future developments in the region, emphasizing a commitment to both innovation and responsibility.
Readers interested in exploring the finer details of this architectural project are encouraged to delve into the architectural plans, sections, and designs that reveal the nuanced decisions made throughout the design process. This deeper investigation offers valuable insights into the architectural ideas that have shaped this remarkable project, further emphasizing its significance within contemporary architectural discourse. The exploration of these elements promises to enhance the understanding of how architecture can effectively serve both the individual and the collective.


