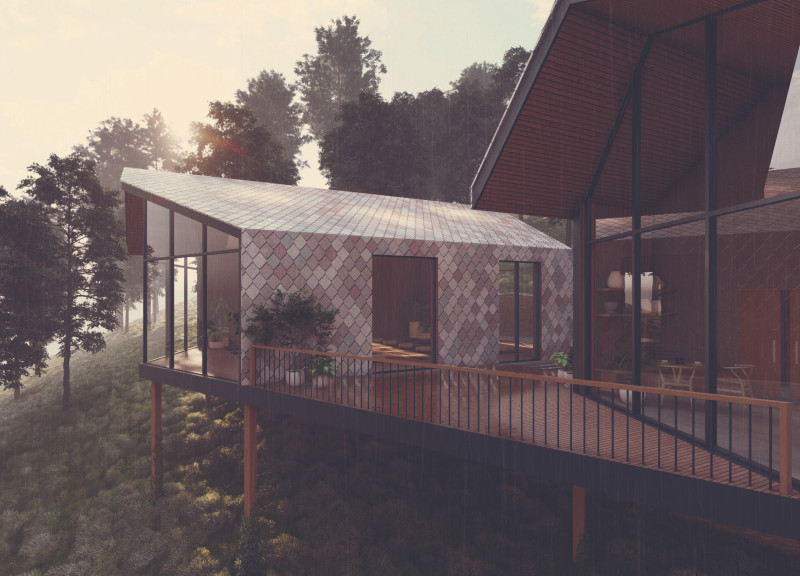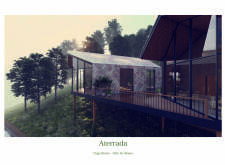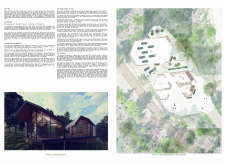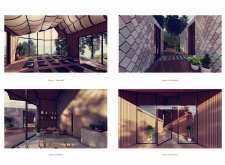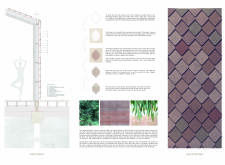5 key facts about this project
From a general perspective, the project exemplifies a well-considered approach to its geographical context, whether situated in an urban setting or a more rural backdrop. The site selection reflects a keen understanding of site dynamics, environmental considerations, and community needs. By analyzing the surrounding landscape and existing structures, the project integrates itself seamlessly into the locality, enhancing rather than disrupting the existing fabric of the area.
The primary function of the building is multifaceted, designed to accommodate various activities that foster community engagement and interaction. This includes dedicated spaces for gathering, collaboration, and reflection. The layout has been meticulously planned, ensuring that circulation is intuitive and accessible while allowing for flexible use of the interiors. Each space is tailored to its function, with careful attention given to the user experience and comfort.
In terms of materiality, the project employs a sophisticated palette that underscores both the aesthetic and functional objectives. Materials such as concrete, glass, and timber are prominently featured, each chosen for their durability and ability to create meaningful connections with the surrounding environment. The use of large glass facades not only serves to maximize natural light penetration but also establishes a visual connection to the outside world, blurring the lines between indoor and outdoor spaces. Timber accents add warmth and a tactile quality, enhancing the overall sensory experience within the architecture.
One of the unique design approaches evident in this project is the integration of passive design strategies aimed at optimizing energy efficiency and user comfort. The building orientation, window placement, and shading devices have been strategically considered to reduce reliance on artificial lighting and heating. This forward-thinking approach not only aligns with sustainable architecture principles but also reflects a growing awareness of the need for environmentally responsible building practices.
Furthermore, landscaping plays a crucial role in the overall aesthetic and functionality of the project. Outdoor spaces have been thoughtfully designed to complement the architecture, offering areas for relaxation, social interaction, and community events. The incorporation of native plant species contributes to biodiversity and reduces maintenance needs, showcasing a commitment to sustainability throughout the landscape design.
Throughout the project, there is a clear emphasis on user engagement and community. Interactive elements encourage users to move beyond merely occupying the space; instead, they foster a sense of ownership and belonging. This is particularly evident in communal areas that provide opportunities for informal gatherings and events that strengthen community ties.
Overall, this architectural design project serves as a testament to the potential of architecture to create spaces that are not only functional but also enrich the lives of their users. It reflects a thoughtful consideration of context, materiality, and sustainability, resulting in an outcome that is both practical and aesthetically pleasing. For those interested in delving deeper into this innovative project, exploring its architectural plans, sections, and designs will provide valuable insights into the thought processes and ideas that shaped this remarkable endeavor.


