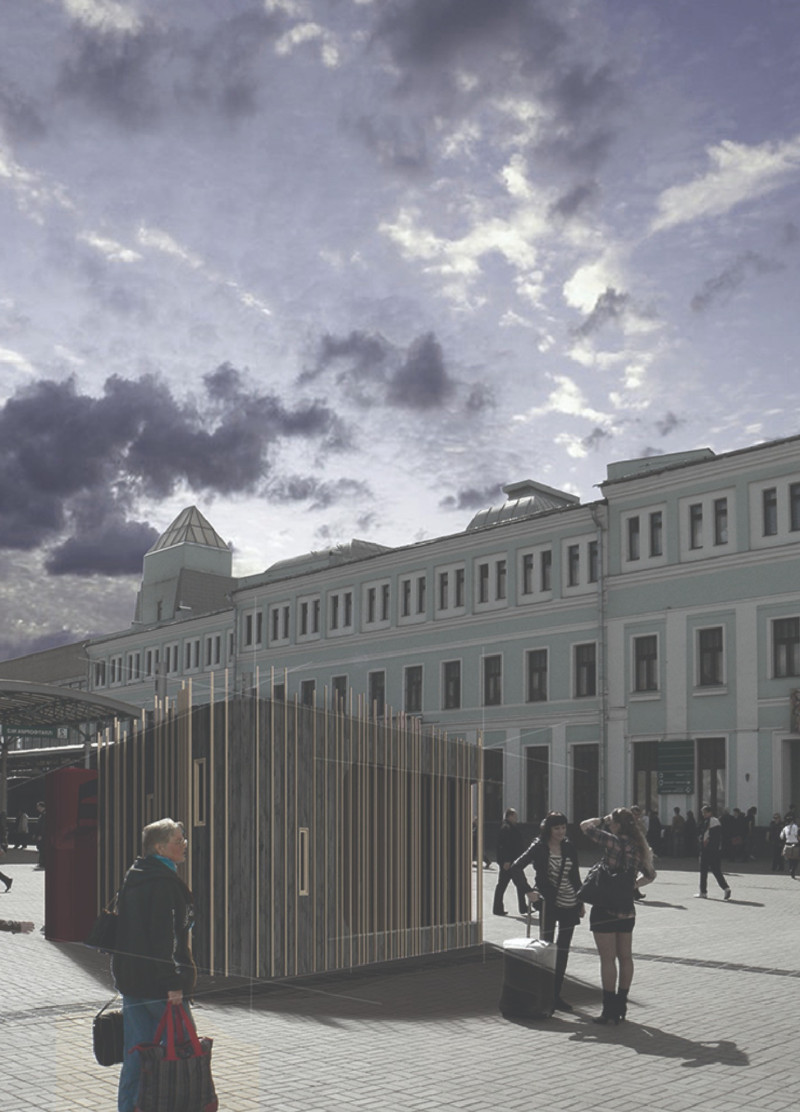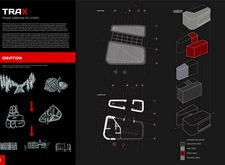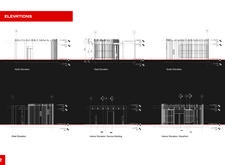5 key facts about this project
Functionally, each pit stop is designed to offer a variety of services including information kiosks, rest areas, and small shops that reflect the unique cultural identity of their respective locations. These architectural interventions are not merely transit points; they are envisioned as vibrant community spaces that encourage dialogue among travelers and locals. The design carefully considers the diverse needs of its users, providing support not just for those passing through, but also for small communities that may rely on these structures as focal points in their daily lives.
The layout of the project features an organized spatial arrangement that promotes ease of movement and connectivity between different areas. The inclusion of public gathering spaces emphasizes their role as social hubs, where individuals can congregate, discuss, and exchange experiences. Private spaces for staff ensure that operations run smoothly while allowing for efficient management of the facilities.
Unique design approaches are evident throughout the project, particularly in the choice of materials and structural elements. The use of warm wood provides a natural, inviting atmosphere, while steel elements offer necessary durability to withstand the region's harsh climate. Glass is strategically incorporated to facilitate natural light penetration, enhancing indoor comfort and energy efficiency. Double-glazed windows not only help maintain thermal balance but also provide panoramic views of the surrounding landscapes, establishing a connection with nature.
Architecture in this project also reflects a sensitivity to the environment and local culture. The exterior design features rhythmic wooden slats and varied heights, creating a dialogue with the surrounding natural elements and minimizing the visual impact on the landscape. This careful consideration of aesthetics further enhances the user experience, allowing individuals to feel part of the environment rather than apart from it.
The incorporation of advanced thermal management systems, including chilled beams and passive solar design techniques, showcases a commitment to sustainability. These systems promote energy efficiency, ensuring that the building remains environmentally responsible while providing comfort to its occupants. In-ground heating systems illustrate a practical approach to maintaining warmth during Siberia's severe winters, demonstrating an understanding of local climatic challenges.
The overall architectural design is marked by a dedication to creating a sense of place. Visitors to each pit stop will not only find a place to rest and refresh but will also gain insight into the cultural and natural heritage of the area they are traversing. The architectural elements effectively communicate the story of the Trans-Siberian Railway, turning mere stops into destinations rich in opportunity for exploration and community engagement.
For those seeking a deeper understanding of this innovative architectural project, the presentation includes detailed architectural plans, sections, and various design illustrations that systematically outline the intricate features and thoughtful approaches employed. Exploring these insights will enhance one's appreciation for the project and its significance in bridging travelers with the landscapes and cultures of Siberia.


























