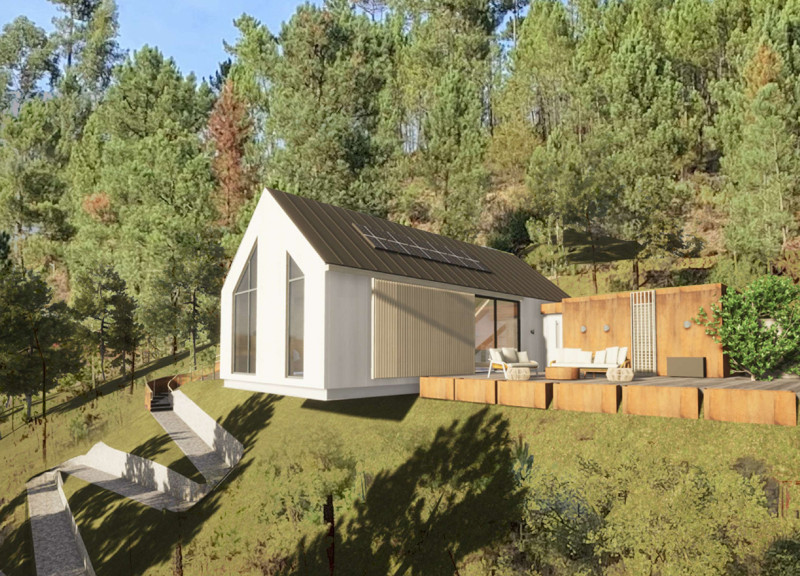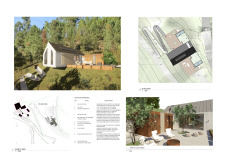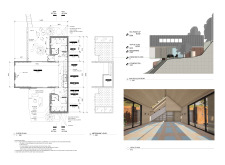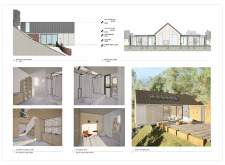5 key facts about this project
The building employs a contemporary design language characterized by clean lines and geometric forms. Gabled roofs add to the aesthetic while drawing inspiration from traditional architectural elements. The dwelling is designed to blend seamlessly with its surroundings, taking advantage of the site's topography to minimize ecological disruption.
Sustainable Features and Materials
Key to this project are its sustainable features, including the use of Cross-Laminated Timber (CLT) for its structural framework. This material is not only environmentally friendly but also provides optimal strength and aesthetic appeal. The façades are clad with Equitone Fiber Cement Panels, chosen for their durability and modern appearance. A metal roofing system integrates solar panels, underscoring the building's energy efficiency.
The design incorporates rainwater harvesting systems and greywater recycling processes, reinforcing a commitment to resource conservation. Natural stone is utilized in the landscaping, connecting the architecture to the ecological features of the site. This combination of materials and technologies results in a building that is efficient in its energy use and harmonious with its environment.
Spatial Arrangement and Functionality
The functional layout of the project promotes a distinct separation of zones, including areas for living, cooking, and recreation. Large windows and high ceilings create an airy atmosphere, facilitating a strong connection with the outdoor environment. Outdoor terraces and seating areas extend the livable space, promoting outdoor engagement among residents.
In particular, the dedicated yoga studio reflects a focus on well-being, providing a tranquil environment for various activities. The design encourages social interaction through communal spaces while preserving private areas for personal comfort. Achieving functionality without compromising aesthetics is a key achievement of this project, setting it apart from similar architectural endeavors.
Unique Design Approaches
What distinguishes this project is its integration of advanced technologies aligned with sustainable practices. The incorporation of Tesla battery storage systems provides an innovative solution for energy management, allowing for efficient energy use throughout the dwelling. Through meticulous design attention, including the use of hydroloop systems and other sustainable water management strategies, the project addresses contemporary environmental challenges.
The architecture not only meets the needs of its inhabitants but also respects and enhances the natural landscape. This balanced approach to design results in a structure that serves as a model for future residential projects within similar ecological contexts.
For further details on the architectural designs, plans, and innovative ideas behind this project, explore its full presentation. A deeper understanding of the architectural sections and elements will provide additional insights into this compelling architectural endeavor.


























