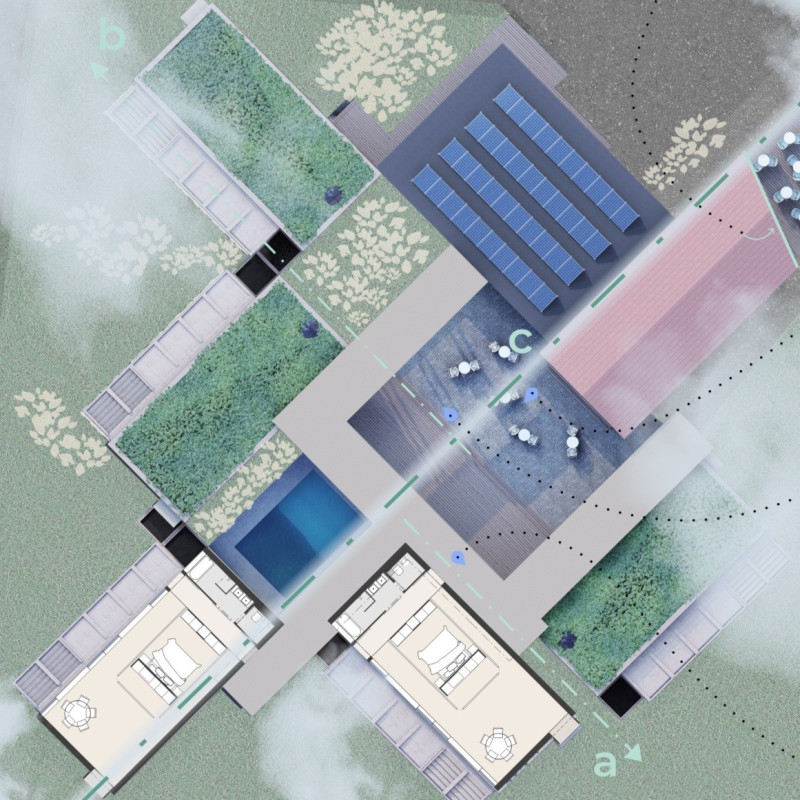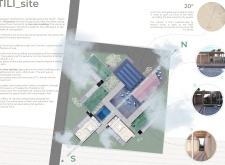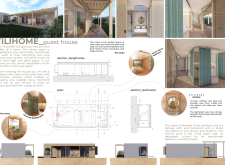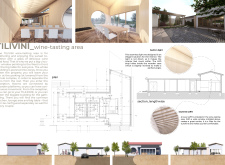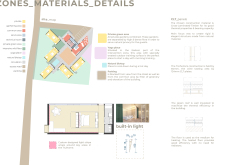5 key facts about this project
Designing for Community Interaction
One distinguishing feature of the TILI project is its thoughtful layout. The main common building is oriented along the North-South axis, promoting sunlight access while reducing exposure to harsh northern winds. The placement of the TILI homes around this central hub facilitates social gatherings while maintaining an appropriate level of privacy for residents. Each unit is equipped with private patios, creating individual outdoor spaces that enhance the living experience and extend residents' access to nature.
The communal area, specifically the TILIVINI, functions as a wine-tasting venue, designed to accommodate social events. A large circular window to the West provides a view of the sunset, enhancing the ambiance for gatherings. This design not only encourages communal interaction but also emphasizes the integration of architectural elements with their natural context.
Innovative Material and Design Choices
Materiality plays a critical role in the TILI project, utilizing Cross-Laminated Timber (CLT) for its structural components. This material choice reinforces both strength and thermal efficiency. The use of glass within circular windows allows ample natural light and a connection to the outdoors, contributing to an atmosphere of transparency and openness. The inclusion of diverse landscaping elements ensures a natural visual buffer around the TILI homes, facilitating a seamless transition between indoor and outdoor living.
The design incorporates flexible divisions within the living spaces, allowing residents to adapt their environments based on their privacy and interaction preferences. Built-in lighting solutions and lowered soffits within the common areas create a warm and inviting atmosphere that fosters social exchanges. These innovative design choices reflect a commitment to crafting livable environments that address both individual needs and collective experiences.
The TILI project exemplifies a contemporary architectural approach that emphasizes community and privacy. Detailed architectural plans, sections, and designs provide further insight into the spatial relationships and design strategies employed. To explore the project's specifics and gain a deeper understanding of its architectural ideas, it is encouraged to review the full presentation, encompassing all elements of this notable endeavor.


