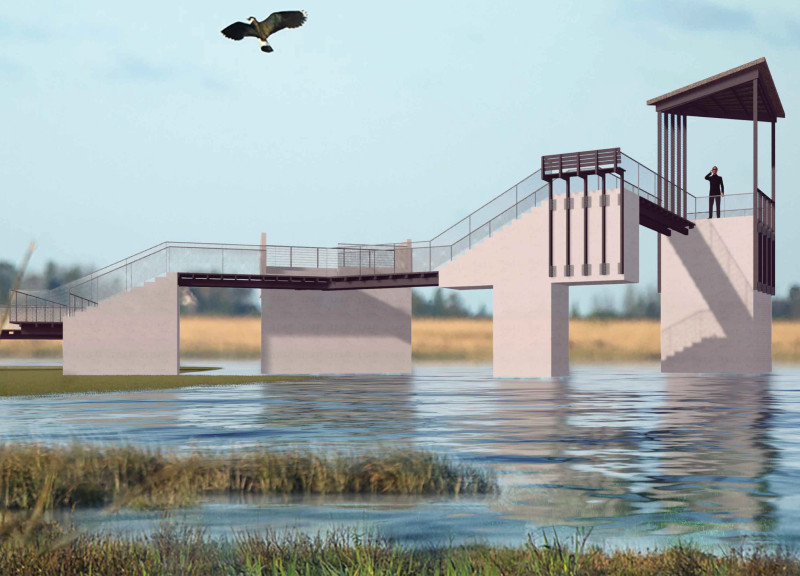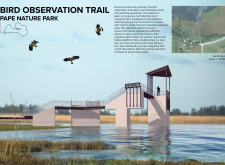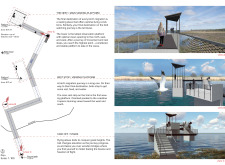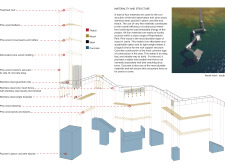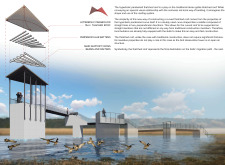5 key facts about this project
A key aspect of this project is its emphasis on sustainability and environmental responsibility. The design incorporates passive solar techniques and energy-efficient systems, which are increasingly important in today’s architectural practices. By utilizing materials such as reinforced concrete, high-performance glass, and sustainably sourced timber, the project ensures durability while minimizing its ecological footprint. The careful selection of materials also contributes to the building's overall aesthetic, fostering an environment that is both welcoming and functional.
The layout of the building is meticulously organized to facilitate natural movement and interaction among residents and visitors. Open communal areas foster a sense of community, while thoughtfully designed residential spaces provide privacy and comfort. The integration of green spaces, including terraces and landscaped areas, enhances the quality of life for occupants, promoting well-being and connection to nature. The architectural design promotes inclusivity by ensuring that all areas are accessible, reflecting a conscious effort to consider diverse user needs.
Unique design approaches are evident throughout the project, particularly in its façade treatment and spatial configuration. The building's exterior features a combination of natural stone and contemporary cladding, creating an intriguing texture that engages with the urban landscape. The interplay of solid and void, achieved through large windows and strategically placed openings, invites ample natural light into the interior spaces. This not only reduces reliance on artificial lighting but also creates a connection between the indoors and outdoors, enhancing the overall living experience.
Moreover, the project incorporates innovative solutions such as green roofs and rainwater harvesting systems. These features not only contribute to the project’s sustainability goals but also create inviting spaces for residents to enjoy. The building’s design seamlessly aligns with its environment, respecting the existing context while providing a forward-thinking vision for urban living.
The project stands out in its commitment to fostering a sense of belonging within the community. By ensuring that commercial spaces are interwoven with residential areas, the design encourages social interactions and reinforces local economic activities. The result is a dynamic environment that not only meets the functional demands of its users but also enriches the neighborhood's character.
As one delves deeper into this architectural design, it becomes evident that the project encapsulates a holistic approach to modern urban living. The integration of sustainable practices, thoughtful material choices, and a focus on community engagement reflect an understanding of contemporary architectural needs. For those interested in exploring the intricacies of this project further, including architectural plans, sections, and detailed design elements, a thorough presentation of the project is encouraged. Engaging with these materials will provide additional insights into the innovative solutions applied in this architectural endeavor.


